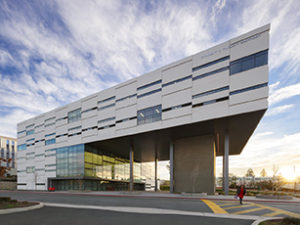Cal State’s New Student Center Achieves LEED Platinum

Photo Credit: LPA
HAYWARD, Calif. — The Student and Faculty Support Center building designed to replace the Warren Hall landmark building at California State University, East Bay (CSUEB) in Hayward achieved LEED Platinum last month, exactly one year after its debut.
LPA Inc., with offices in San Jose, Calif., designed the five-story, 67,000-square-foot building to house faculty offices, support space and the campus Welcome Center. It is located on the north end of campus on a different site than the original Warren Hall building, which was demolished in 2013 after it was determined to be seismically vulnerable. However, its design takes inspiration from the original building and fits in with the campus context, according to a statement.
For instance, pre-cast concrete runs horizontally along the facade, similar to the original Warren Hall. Its new L-shaped design uses the maximum footprint of the site, and the elevated and semi-suspended fourth and fifth floors provide room for a three-story protected entry plaza and outdoor gathering space.
“We were able to achieve a signature campus building simply by capturing the essence of the surrounding buildings and the unique site condition,” said Glenn Carels, principal and chief design officer at LPA, in a statement.
Carels added that the stepped form of the building provides a unique pedestrian experience in response to how visitors approach the two separate main entries. The campus-side entry is welcoming and fits within the human scale fabric of the campus. In contrast, the parking lot-side entry is grand, functioning as a gateway into the campus while making a positive impression on first-time visitors.
The facility achieved LEED Platinum certification for thanks to its multiple sustainable features, including high-performance glazing, lighting systems and HVAC systems; an approximately 100-kilowatt rooftop photovoltaic array that reduces energy costs; operable windows on the fourth and fifth floors that provide natural ventilation along with dramatic views for the shared circulation spaces; and site landscaping that is carefully integrated with bio-retention storm-water management strategies to treat site run-off. The landscape design also emphasizes native and drought-tolerant species and even edible plants for visitors.

