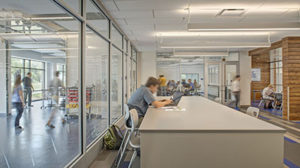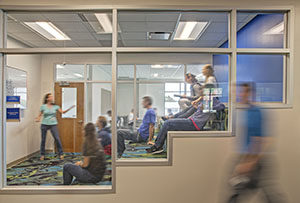Covenant Day’s Design & Interiors Support All Learning Styles
By Lindsey Coulter
MATTHEWS, N.C. — Covenant Day High School in Matthews has designed both its curriculum and its physical structure around the idea that learning happens everywhere — and that no two students learn alike. School leaders have worked for two decades with Little Diversified Architectural Consulting (Little) — with local offices in Charlotte, N.C., and Durham, N.C. — and partnered with the firm again in 2013 to design a new high school. Design work was completed in 2014, and after more than a year of construction, the new Covenant Day High School opened in August 2016. The school was built by Edifice LLC of Charlotte and had a budget of approximately $14 million, according to the school’s website.

The 56,000-square-foot facility improves on its predecessor not only in terms of size, but also in its diversity of learning spaces and sleek interior design. The new school’s goals were to accommodate a variety of student learning styles, to allow students to be more collaborative and self-directed, and to prepare them to be successful, 21st century citizens. As such, it was designed with five learning typologies in mind: Exchange, Think, Discover, Create and Impart.
“[The school] has a diverse array of space types and sizes; everything from a large student common area with multiple learning venues, to [spaces] for social engagement, all the way down to intimate think spaces designed for one or two students to really hone in on thoughtful research,” said Tom Balke, studio principal for K-12 design and partner at Little.
“Many of these ideas that we implemented, we’ve been researching and investigating over the last 10 years,” explained Tomas Eliaeson, design director for school and college studios and partner at Little. “What we tried to create is an environment that supports 21st century skills.”
Designing for a new generation of learning meant crafting interior spaces that support individual students, small groups, mentoring activities and peer-to-peer learning. While some spaces are ideal for more extroverted learners and large-group activities, others cater to introverted students. These spaces even accommodate different learning speeds, as some offer students added privacy to study at a more comfortable pace.

Photo Credit (all): Little
The design team further took advantage of often-underused spaces at the ends of hallways to create areas for serendipitous student interactions. By providing a small table, four chairs and a screen that can connect to a laptop, students can collaborate quickly and easily. Meanwhile, other spaces are designed to support public speaking with acoustic insulation and tiered seating that allows teachers and students to present or gather more comfortably for group lessons.
The school’s design also embraces the concept and culture of transparency on several different levels. For example, the building’s interior features a wealth of transparent walls and surfaces that showcase the learning activities happening within each classroom. These transparent materials also provide clear views to the outdoors and allow natural light to flood the interior spaces, linking both students and teachers to their natural surroundings.
Materials that help connect users to the outdoor environment are featured inside the school as well. Along with a prominently located greenhouse, natural wood and raw concrete create an interior aesthetic that is both modern and warm, and help to deinstitutionalize the building. The use of luxury vinyl tile (LVT) and carpet tiles increases the building’s acoustical quality, environmental sustainability and ease of maintenance, while also softening certain areas. The pattern in the flooring also creates rhythm and movement, according to Balke.
Eliaeson noted that splashing color throughout the school gives it a very fresh feel and, combined with the natural materials and transparent surfaces, the school supports the concept of biophilic design. “Bringing nature into the interior environments is important,” Eliaeson added. “Your mind wants to be connected to nature.”
Additionally, furnishings were selected for their adaptability and flexibility. Much of the school’s furniture is set on casters for ease of movement and reorganization, and monitors are secured on moveable carts as opposed to mounted or tethered to walls. The emphasis on movement even extends to teacher workspaces.
“Teachers don’t have a classroom; they have professional exchange spaces for collaboration,” Balke explained. “So, when they’re in the classroom, they don’t take up 20 to 25 percent of it with a desk and materials. The classroom is a place strictly for learning.”
“We’re pushing more and more toward…the merging of subjects into a common understanding of solving problems,” Eliaeson added. “For example the science labs open into each other through a glass door. The idea is that a chemistry teacher and an anatomy teacher could collaborate easily rather than being separate.”
Even months after the school opened, teachers and students remain excited about the new building and design. In comments collected by Little, students reported that they appreciate the building’s openness and modern feel, while teachers especially connected with the tiered seating areas and the school’s more relaxed and comfortable environment.

