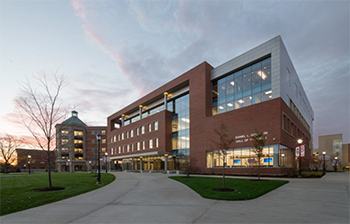BenU’s New School of Business Anchors Campus
 LISLE, Ill. — The new Daniel L. Goodwin Hall of Business opened at Benedictine University (BenU) in Lisle. The Chicago office of DLR Group designed the new 125,000-square-foot facility, which is now the largest classroom building on campus.
LISLE, Ill. — The new Daniel L. Goodwin Hall of Business opened at Benedictine University (BenU) in Lisle. The Chicago office of DLR Group designed the new 125,000-square-foot facility, which is now the largest classroom building on campus.
School Construction News spoke with DLR Group Designer Scott Swanson about the project and its significance for the campus.
Q: What was the main goal of the project?
Swanson: Over the past 20 years, BenU has experienced exponential growth. Transforming from roughly 1,500 to more than 10,000 students, BenU has had to sustain and recreate itself to keep up with the changing needs of students. The vision for Daniel L. Goodwin Hall of Business was born out of the growth and global reach that BenU and the College of Business has celebrated for years. A dedicated place was needed to continue providing educational development for both the college and the university as a whole. Aside from offering 21 additional learning environments on campus, offices for the undergraduate, graduate and doctoral programs now have a home within the building. The facility also provides additional amenities for students, faculty and visitors, including a 600-person auditorium, a state-of-the-art trading lab and a large conference or banquet room overlooking campus.
Q: How will the new facility enhance partnerships with international corporations?
Swanson: The future of BenU is very bright. Technology and modern educational spaces within the Hall of Business building will assist the development of students who enter business programs. Plus, the facility creates opportunities for instantaneous connections with corporations or universities around the world. Through this interaction, the university will extend its reach further than ever before.
DLR Group designed a Center for Corporate Partnership (CCP), which includes an Executive Partner’s Suite, to bring local and worldwide businesses to campus for collaborative teaching and learning sessions. These spaces are primarily focused on development of undergraduate- and graduate-level students. The CCP is designed to host a variety of events like career fairs; student organizations; event management; hoteling for local, national and international businesses; and public or private events. For example, the Competency Assessment Room in this area is a multipurpose room for corporate employers, student-run business events, video coaching and project team rehearsals.
Q: What are some of the project’s key design elements?
Swanson: To express a global feel, the building needed to have a certain presence that showcased the future of BenU, while simultaneously respecting the history and tradition of the existing built environment. The Hall of Business is designed to contextually unite adjacent buildings and serve as a backdrop for the new Quad — an expanse of grass, plants and trees, benches, sidewalks and landmark-style lamps.
The interior spaces are strategically designed to promote flexibility, scalability, mobility and adaptability. Classrooms are designed with no limitations, and collaboration flows through the air media system, allowing every student to connect and share their work digitally and wirelessly. The 600-person auditorium gives the university a space unlike any other on campus. Tiered seating is focused toward a material-rich stage and surround that can be used for guest speakers, digital media experiences or an instructional lecture for students.
One of the most important and exciting spaces is the main lobby. This two-story volume gives an incredible first impression of what visitors might expect throughout the building. Porcelain tile floors, stone and wood walls, backlit glass, full-color scrolling stock tickers and a large-scale TV wall are a few of the features to welcome students and visitors to the space. This area also serves as the major connector throughout the building. An open-feature stair leads to the second level, where a full-service Starbucks and student lounges can be found. At this level, a sky bridge connects to the adjacent building that holds additional offices and classrooms, as well as the campus library.
Q: What challenges did the project encounter, and how did your team navigate them?
Swanson: The biggest challenge was to ensure the vision was maintained while aligning the scope, schedule and budget. To achieve this, DLR Group designers worked diligently with the university’s Department of Planning and Construction along with International Contractor’s Inc., who acted as the construction manager. Having all of the parties actively involved allowed our team to strategize and adjust as needed to extract the most informed and successful solutions through the process.
Q: What green or sustainable elements were included in the design?
Swanson: Our design features an array of sustainable elements, including bio-filtration rain gardens for stormwater treatment; a chilled beam system for low-energy consumption; renewable and recycled content in the finishes; natural daylight in learning environments; and LED light fixtures for energy efficiency.
