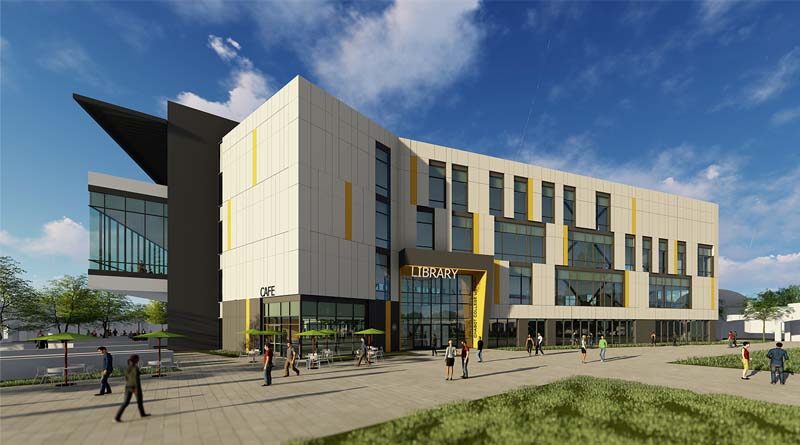Chabot College Moves Ahead with Cutting-Edge Library Venue
By SCN Staff
HAYWARD, Calif.—HMC Architects and G4 Architects are in the process of designing a new $71.3 million Library and Learning Connections building at Chabot College in Hayward, Calif.
Chabot College serves a diverse student body where many students have full-time jobs, speak English as a secondary language, or come from low-income families.
The design of the new Library and Learning Connections building will proactively engage students, faculty members and other stakeholders and intertwine academic resources, study, and social spaces to soothe stigma around seeking help.
The four-story atrium provides an unobstructed visual connection through the building to the upper floors and spaces clustered around the atrium are branded for easy wayfinding. A café, library, learning resources, and variety of open and closed study spaces promote active student lifestyle and encourage social participation.
Open floor plans, large windows, and glazed skylights flood the atrium with natural daylight and put learning on display. Like the indoor spaces, outdoor spaces will also foster active learning. An amphitheater, attractive landscaping, tree canopies, mobile furnishing, and Wi-Fi and power access create flexible outdoor spaces to support a wide range of student activities.
The exterior design maximizes natural daylight with careful placement of windows, exterior shades, and a louvered shading system to block hot summer sun angles and welcome winter sun angles. The material and color palette draws inspiration from the campus’s predominant pre-cast concrete construction and surrounding natural environment. Gold accents evoke the school’s color identity and provide space for branding opportunities while the warm gray and sandy colors reflect the local natural environment.
Construction on the new Library and Learning Connections building will begin in 2021 with a slated completion date of July 2023. Rudolph and Sletten is the general contractor.

