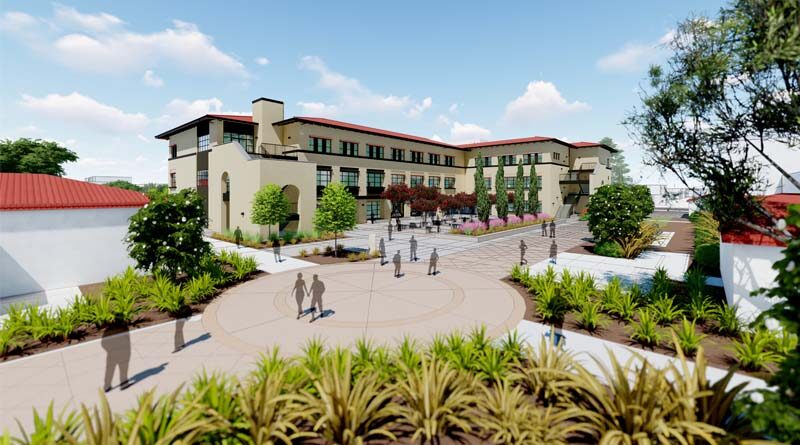New Long Beach City College Facility Designed for LEED Gold
By SCN Staff
LONG BEACH, Calif.—Construction has begun on a new 96,000-square-foot, multi-disciplinary facility for Long Beach City College. The three-story facility is the first design-build project funded by the state of California and will house a variety of academic programs including language arts, career technology education, computer and office studies, student success center and support programs. Designed to be a 21st century learning environment and achieve LEED® Gold Certification, the new facility is anticipated to reach completion in November 2021.
C.W. Driver Companies is the general contractor on this impressive $48.2 million project. HPI Architecture is the architect.
Located on the Liberal Arts Campus, the project will include the demolition of two existing classroom buildings, as well as all associated utilities, hardscape, irrigation, and landscaping.
The new facility will be constructed as a single steel frame structure complete with classroom, study, and administrative spaces. Key spaces include a lecture hall, reading and writing focus areas and breakout rooms. The project will be built around existing community courtyards where students can connect, study and socialize.
“We’re honored to lead the first design-build project funded by the state of California, which will introduce a much-anticipated multi-disciplinary facility at Long Beach City College,” said Tom Jones, Project Executive at C.W. Driver Companies, in a statement.
The facility will feature a design that nods to the historic framework and character of the Liberal Arts Campus, while creating a modern multi-disciplinary community. The blend of these design concepts will create an atmosphere that embraces the campuses’ Spanish colonial revival style while introducing contemporary elements with their own sense of place and time.
To achieve LEED® Gold Certification, the team will integrate sustainable design practices and features with a focus on water efficiency, indoor environmental quality, fuel-efficient transportation, and material resources.
Key features include dedicated parking spaces for carpooling and fuel-efficient cars; light colored hardscape; overhangs, balconies, and shade structures to mitigate heat island effect; storm water infiltration; low-flow efficient plumbing structures; HVAC strategies for improved air quality and more.

