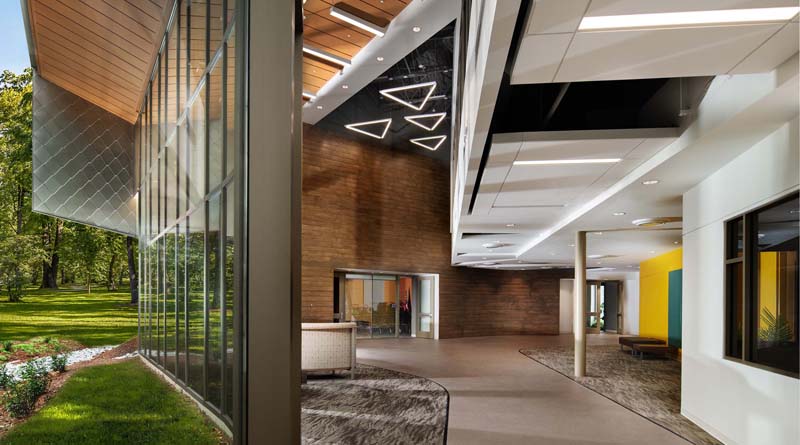Health Professions Building Opens at Georgia Southern
SAVANNAH, Ga. — The newly unveiled Health Professions Academic Building at Waters College of Health Professions will serve Georgia Southern University’s mission to drive economic and regional workforce development needs. The comprehensive plan combines collaborative efforts and technological advancements in health services, among other fields of study, to educate and train students.
The recently completed 63,250-square foot, $21.7 million building, located on the Armstrong Campus, was programmed, planned and designed by The S/L/A/M Collaborative (SLAM), along with associated renovations to the existing 46,000-square foot Ashmore Hall. The official ribbon cutting was held on Thurs., Jan. 3, 2019 with such dignitaries as Gov. Nathan Deal and Don Waters, chairman of Board of Regents in attendance. Waters College is named for Don, an Armstrong State University alumnus and his wife, Cindy Waters, who donated $2 million for the building.
SLAM’s team of programmers, planners, and designers worked closely with key stakeholders in developing a program that incorporates a new Simulation Center with high fidelity simulation labs and a clinical exam suite designed to provide hands-on experience in a space that reflects real-world medical environments. The flexible simulation rooms house sophisticated human patient simulators linked electronically with a robust AV system for detailed and extensive debriefing and learning. The clinical exam rooms feature a Sonography Suite.
In addition to the Simulation Center, the new building houses nursing skills and assessment labs in the 8,193-square-foot St. Joseph’s/Candler Nursing Suite on the second floor, a large active learning multi-purpose space, classrooms, open collaboration spaces, student study rooms, shared lounge space, and active learning / teaching labs that serve many of the university’s programs, including cardiovascular interventional sciences, radiologic sciences, nuclear medicine, medical laboratory science, respiratory therapy, and, communication sciences and disorders. The renovated Ashmore Hall houses the dean’s suite, faculty offices, administrative space, lecture hall, classrooms, respiratory therapy labs, and biodynamics.
The Health Professions Academic Building is sited at the edge of a growing west campus, where a new densely wooded landscape was pioneered amidst a protected wetlands environment. Site water management was considered at every stage of the project to protect the ecology of wetlands, while strategically draining the gently sloping topography. The style of the new building is modern and distinct, yet in conformance with the existing campus design motif and palette.
The final site design achieves the contextual goals of the project: a building thoughtfully situated beneath a dense tree canopy with a strong connection to the main body of the campus.
Construction was provided by Holder Construction of Atlanta.

