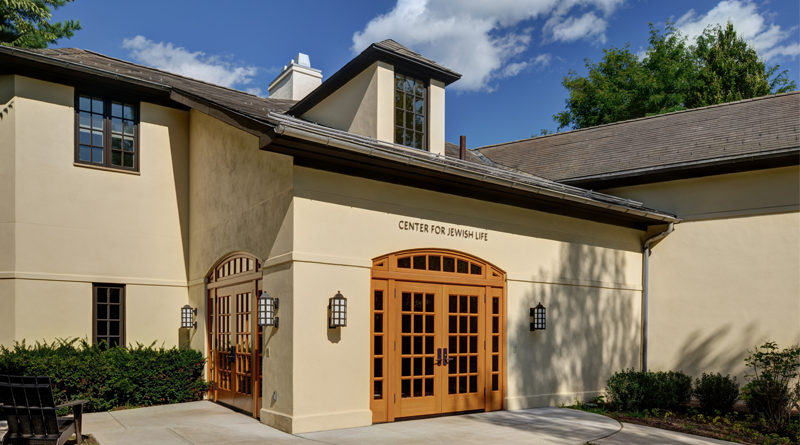Energy-efficient Upgrade Wraps at Princeton University
PRINCETON, N.J. — Architecture and design firm JZA+D recently completed an energy-efficient renovation and refurbishment of Princeton University’s Center for Jewish Life (CJL), a multipurpose facility housing assembly, education, and office functions and originally designed by Robert A.M. SternArchitects in 1993.
Popular with students since opening, the wear-and-tear on the CJL was to be expected. Spearheaded by Joshua Zinder, AIA, founding principal of JZA+D, the renovation project did more than merely replace the worn-out finishes. About 17,800 square feet of building area has now been completely refreshed — finishes, furnishing and fixtures — while mechanical systems and exterior building envelope including windows and front doors have been upgraded to reduce both energy consumption and long-term maintenance requirements.
Perhaps most importantly, the building’s use during the project went largely uninterrupted, and the approach was highly cost-effective. Zinder’s team produced detailed, tiered recommendations along with associated budget impacts, and firm partner Mark Sullivan, AIA, developed phased scheduling to allow for continuous occupancy.
“Today, students and other users of the Center for Jewish Life experience better organized interiors, new signage and wayfinding. Also, improved lighting and artwork help bring the Center for Jewish Life up to the high standards that Princeton University consistently offers in all its campus facilities,” says Zinder, vice president-elect of AIA NewJersey. JZA+D also recently completed a welcome center for Rutgers-Camden.

