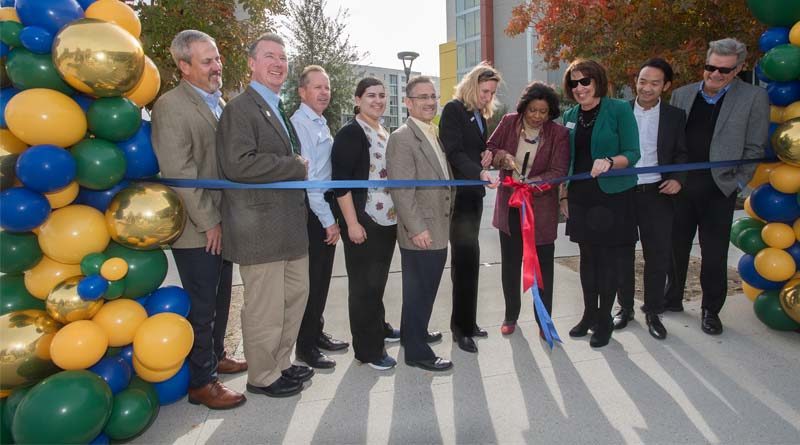Cal Poly Pomona Opens New Residence and Dining Venues
By Lisa Kopochinski
POMONA, Calif.— In early December, Cal Poly Pomona cut the ribbon in a special ceremony for its brand-new modern-living residence halls and dining commons at its campus in Pomona, spanning 14 acres.
With the spring semester beginning on January 18, first-year students will soon move into two new eight-story residential towers. The towers and dining commons in the approximately 340,000 square-foot project offer first-year student residents smaller communities within larger towers, as well as a variety of communal spaces.
The collaborative design-build team on this $150 million project consisted of HMC Architects and general contractor Sundt Construction. The mid-rise design interlaces shared social spaces, natural light, and open-air connections throughout the entire eight floors of each new student housing building.
“Today’s college students embrace housing facilities that are lively, engaging, state-of-the-art, and sustainable,” said HMC Managing Principal Kristina Singiser.
“We set out to design something that would accommodate nearly 1,000 first-year students, foster social connectivity and bonding, feel like home for their student residents, and ultimately support their academic success.”
The buildings are located along the entry to the campus and adjacent to the historic Stables on Kellogg Hill. Each floor has two 35-student households. The towers have a total of 980 beds. Ground-floor amenities are connected to outdoor spaces, while balconies on the fifth floor provide beautiful views of the San Gabriel Mountains.
The social space is diverse with living rooms, shared bathrooms (one bathroom per seven students), and large communal stairway lounges. Gender and social equity influenced how community and bathroom spaces were designed—such as using full-height bathroom partitions, and equitable access to amenities. Bedrooms feature abundant natural light, while hallways end in views toward the campus and local mountains.
The new 680-seat dining commons is located at the campus entrance and is the gateway to the housing community. Private eating areas and conference rooms can also accommodate late night diners.
Pictured in photo, left to right: Robert Stokes, Vice President – Regional Director LA/OC of Sundt Construction; Aaron Nielson, CPP Director of Dining Services; Dan Johnson, CPP Interim Associate Vice President of Facilities Planning and Management; Veronica Hernandez, Project Leader for HMC Architects; Mooris L. Taylor, CPP Sr. Project Manager of Facilities Planning, Design and Construction; Megan Stang CPP Executive Director of University Housing Services; President of Cal Poly Pomona Dr. Soraya M. Coley; Eileen Sullivan, CPP Interim Vice President of Student Affairs; Johnathan Wang, Designer of EYRC Architects; and Tom Hunter, Sr. Project Architect of HMC Architects.

