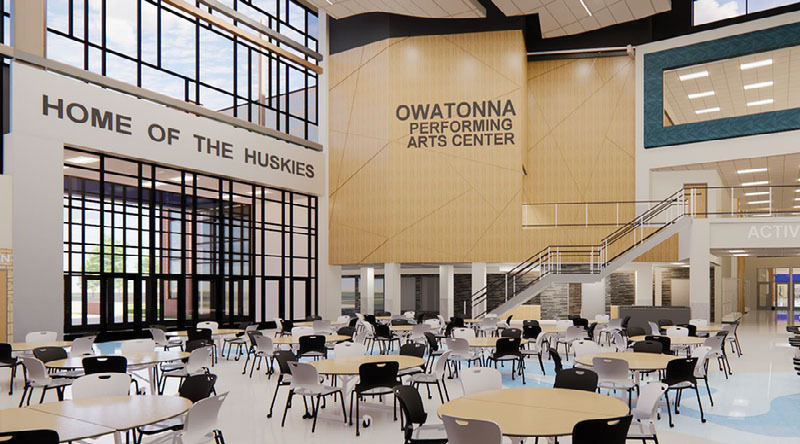Kraus-Anderson and Wold Deliver New Minnesota High School
By Eric Althoff
OWATONNA, Minn.—A $99 million high school has been realized in this town located approximately 70 miles south of the Twin Cities. Construction commenced in May 2021 on the three-story school, whose campus also includes a football stadium, tennis courts, physical education building, auditorium, “town square” and outdoor athletic fields. Companies such as Federated Insurance and Mayo Clinic Health System contributed funds to the project.
The 317,000-square-foot Owatonna High School, located at 1455 SE 18th St., was designed by Wold Architects and Engineers to hold 1,600 students. Their design includes industrial arts laboratories and tech shop classrooms, as well as a centrally located cafeteria. Among the types of career paths students can learn about at Owatonna High are nursing, publishing and digital media, culinary arts, and engineering. By offering career-education classes, the local Owatonna community is hoping to retain skilled workers upon graduation rather than lose them to larger cities.
“Following years of working alongside many incredible local businesses, partners, staff and students, we are thrilled to finally open Owatonna High School and watch our students excel,” Jeff Elstad, superintendent at Owatonna Public Schools, said of the new high school. “This school will help them foster a sense of community and ownership over their learning in an innovative and inspiring environment while serving as a source of excitement and pride for the city of Owatonna.”
Wold worked in concert with construction manager Kraus-Anderson to realize the project. The two firms collaborated to fashion a school built of precast concrete and structural steel. The facade comprises brick and metal panels as well as glazing that allows in as much natural light as feasible. Architectural flourishes on the interior include terrazzo flooring, hardwood and metal panels covering the column wraps, as well as prefinished interior panels within the auditorium.
The exterior of Owatonna High includes four athletic storage buildings as well as a parking lot that can hold nearly 1,000 vehicles.
“We’re grateful for the opportunity to collaborate with the district and local voices to create a school that reflects the community it serves,” said Paul Aplikowski, partner at Wold. “We are excited to see how this school realizes the district’s vision for education for many years to come and becomes a role model for the area in high school education.”
“Owatonna Public Schools has been a fantastic partner during the entire construction process, where close communication and coordination was needed to meet all expectations,” said Michael Stenbeck, KA’s project manager. “It has been amazing to witness jaws drop as students and the community walk into the new facility. We are so proud to be a part of this project.”
Stenbeck added that managing ongoing supply chain issues was an issue for the project. “We maintained close communications and collaboration with all of our partners and subs to manage delivery expectations,” he said in an email sent to School Construction News.
“One of the most rewarding parts of this project was seeing the Owatonna community rally together to turn the dream of a new high school into reality,” Sal Bagley, partner at Wold, informed School Construction News. “From the successful [bond referendum] to the unprecedented support from local businesses in the form of donations and programming involvement, the full community truly inspired the unique and reflective design of this landmark school.”

