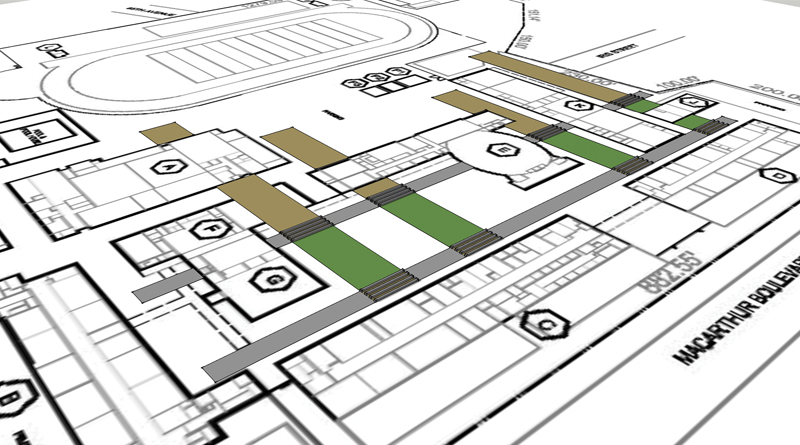Trendspotting: Creating Outdoor & Extended Learning Areas
By Kerrianne Wolf
School facilities built in the mid-20th century often have structural limitations that make it difficult to support the delivery of a 21st century curriculum. For example, double-loaded corridors with homogenous classrooms can challenge the delivery of project-based learning, such as small group activities, and are not conducive to outdoor learning.
Many teachers are masters at flexibility and working around these limitations, but a better approach is to renovate school facilities so they enhance instruction. Most facility directors and chief operating officers do not have the luxury of large budgets to completely renovate their longstanding buildings. However, modest capital investments can have a massive impact when made judiciously.
Jerry Perry (AIA, REFP), an architect with Jacobs Engineering, has created school standards and designed schools worldwide for the U.S. Department of Defense Education Activity (DoDEA). Recently, Perry created sketches to demonstrate how targeted, relatively small renovations can provide educators and students with enhanced learning environments. The following examples highlight common limitations of school facilities and strategies to overcome them.
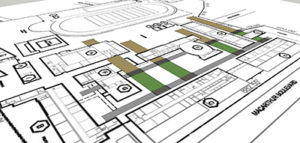 Limitation: A “sea of concrete”
Limitation: A “sea of concrete”
Renovation: Build exterior courtyard classrooms
This high school campus is a “sea of concrete” and lacks exterior learning spaces. Adding just a few courtyards (shown in green) provides exterior classrooms. The courtyards are flanked by tiered seating (illustrated by the gray textured areas). Brick paver stones (tan areas) break up the sea of concrete and serve as visual wayfinding to the courtyard classrooms. By simply adding four courtyards, the high school makes better use of outdoor space and provides direct access to the exterior from multiple classrooms.
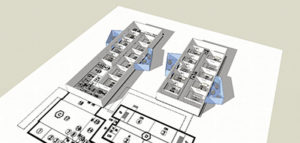 Limitation: Side-by-side, double-loaded corridors with dead space in between
Limitation: Side-by-side, double-loaded corridors with dead space in between
Renovation: Add extended learning area “bump outs” and create an exterior courtyard
A mid-20th century flat-roofed, brick elementary school has two sets of double-loaded corridors and lacks space for extended learning areas. By “bumping out” a bit on each side of each corridor, extended learning spaces can be created (light blue areas). Surrounding them with tempered glass — even the rooftop — lets in natural light, breaks up the brick exterior and enables visual supervision. Tempered glass also enables visual supervision into the courtyard, which previously was dead space. Now, the courtyard can be used for outdoor education.
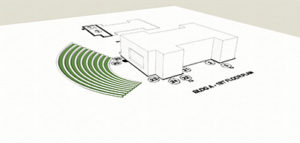 Limitation: A forested hill
Limitation: A forested hill
Renovation: Add an outdoor amphitheater that is adjacent to the auditorium stage
This elementary school is adjacent to a forested hill owned by the school district. Instead of removing dirt and leveling the area to construct another brick-and-mortar facility, the hillside can become an outdoor amphitheater. An amphitheater not only provides space for school performances and presentations during the day, it also allows for community use after school. Since the hillside is adjacent to the auditorium stage, the exterior wall of the existing facility can become a mobile wall to allow the stage to double as both an interior stage for the auditorium and an exterior stage for the amphitheater. Terraced steps (concrete with grass infill) provide ample seating. Mini platforms on the steps would facilitate group fitness classes.
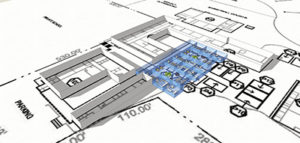 Limitation: A growing number of portable classrooms
Limitation: A growing number of portable classrooms
Renovation: Connect portable classrooms with existing buildings
This middle school has three permanent buildings and several portables. To connect the three buildings and create a permanent structure in place of the portables, a 12-classroom structure with extended learning areas can be constructed (in blue). Building this permanent structure not only consolidates the portables, but also reunites the existing permanent facilities while providing interior access throughout the entire facility.
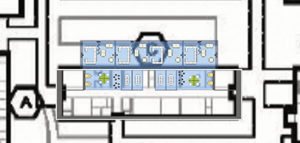 Limitation: Multiple double-loaded corridors with no room for flexible spaces
Limitation: Multiple double-loaded corridors with no room for flexible spaces
Renovation: Repurpose existing classrooms into extended learning areas and small-group rooms
A high school with double-loaded corridors throughout the campus lacks extended learning areas and small-group rooms. However, one side of each corridor can be renovated to add extended learning areas and small-group rooms. On the exterior of the renovated side, new classrooms can be constructed. This expands each double-loaded corridor by one-third, allowing for the new extended learning areas and small-group rooms to serve the original classrooms and the newly constructed classrooms. Each addition (in blue) has four classrooms (on the current exterior side of the facility), two extended learning areas on each end (with the green tables) and small-group rooms in the middle.
Check out the article in the January/February issue of School Construction News.
Kerrianne Wolf, REFP, is the educational specifications specialist for Cooperative Strategies, a national company that assists educational
agencies in providing quality facilities to students.

