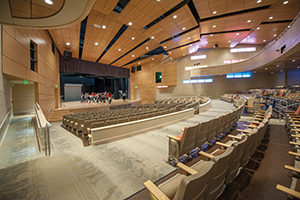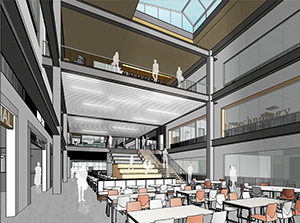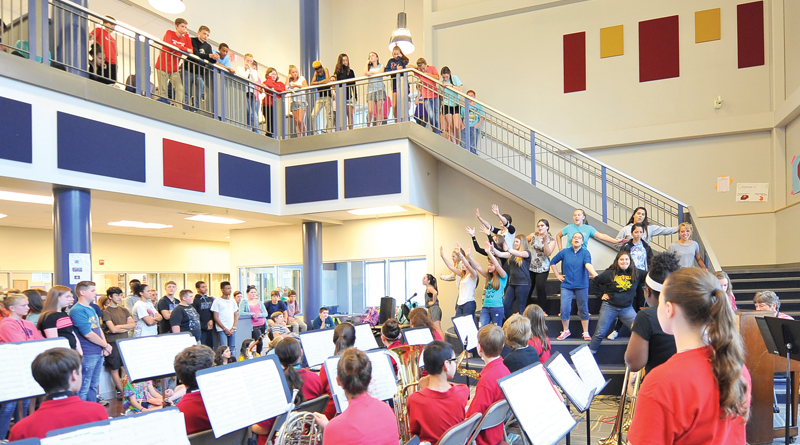Functionality Isn’t Set in Stone When It Comes to School Design
By Kerrianne Wolfe
How do you make school facilities constructed from concrete, bricks and mortar flexible? By definition, these materials are fixed. We want them to be strong and immobile. So, why is flexibility the biggest school design trend in 21st century planning?
Flexibility accommodates changes in educational delivery, technology and enrollment. The most flexible spaces trending today include lecture halls, extended learning areas, media centers and commons.

Photo Credit: RRMM Architects
Lecture halls accommodate large groups — approximately 75 to 100 people — but flexible, mobile furnishings permit multiple space configurations, such as small-group spaces. Extended learning areas take education beyond the walls of the classroom to adjacent space that can be easily supervised. Media centers and commons are often adjacent to extended learning areas or a cafeteria — they’re typically in the center of the facility near core academic pods. Placing the media center and commons near these spaces lets students combine study and social time. Equipping these spaces with technology, outlets and charging stations increases their flexibility.
School facilities must flex over time. A district in Virginia constructed a visual and performing arts facility to serve gifted and talented students in grades 2-8; however, the facility is perfectly suited for K-12 instruction, too. It has a full-sized auditorium, a black box theater, dance studios, classrooms for instrumental music instruction and a lecture hall, making it conducive for K-12 instruction as well as community use.
A district in Ohio is in flex overdrive because of massive enrollment surges. The district had one high school in 1989; the fourth will open in 2018. Along the way, one of the high schools was repurposed into a middle school to accommodate the growing student population.
Another Ohio district repurposed in the opposite direction: A middle school became a high school — not to accommodate an enrollment increase, but to provide students with a curriculum focused on science, technology, engineering and math (STEM).

Photo Credit: Cooper Carry
A Georgia district is planning a high school devoted to STEM programming, too. It will serve 1,500 STEM students, but it can also serve a traditional high school population if programming shifts or enrollment changes. The facility will include a “touchdown space” in the center of the school. It’s a hybrid of a cafeteria, library and commons, so students can study in small or large groups and socialize. They will have quick access to administrative offices that flank the perimeter, enabling them to meet impromptu with guidance counselors throughout the day.
Flexibility is good on a small scale, too. Adding a makerspace for a STEM or STEAM (science, technology, engineering, art and math) curriculum enables students to carry out hands-on investigations that foster critical thinking and problem solving. A Virginia high school added a makerspace to the perimeter of the facility that doubles as a rainwater catch-and-store lab and a greenhouse. An Illinois elementary school added equipment to an extended learning area so the space can double as a makerspace. It has direct access to core academic classrooms and the outdoors.
The biggest challenge in facility planning is predicting the future, and since that’s nearly impossible, creating flexible spaces is the safest bet. Today’s optimal learning environments might not be tomorrow’s, but flexible spaces such as lecture halls, extended learning areas, media centers and commons help us prepare for future needs. They enable buildings to be used for different purposes.
Don’t forget to check out this article in the September/October issue of School Construction News.
Kerrianne Wolf, REFP, is the educational specifications specialist for Cooperative Strategies, previously DeJONG-RICHTER.

