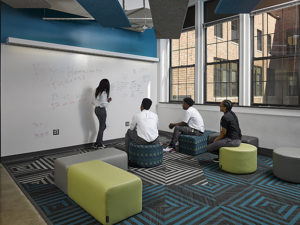Baltimore School Named World’s Second-Largest LEED Platinum Project
BALTIMORE — Green Street Academy in West Baltimore was recently recognized as the first project in Maryland to achieve LEED Platinum certification under the USGBC’s Schools v3 rating system. The public charter middle and high school is also the second-largest project in the world to receive this specific honor.

Located in a 1920s-era structure that once housed Gwynns Falls High School, Green Street Academy opened in fall 2015 following a $23 million renovation to the landmark building. The academy was developed by Seawall Development Co. and designed by architecture firm Hord Coplan Macht — both of Baltimore. Southway Builders, also of Baltimore, and Washington, D.C.-based MCN Build completed the extensive renovations in a joint venture.
Academy leaders received word of the school’s LEED Platinum certification in May, but were officially awarded the certification in October. School officials and students as well as representatives of the development, design and construction teams attended the award ceremony.
Green Street Academy’s recent honor is a strong example of how the school puts its mission of offering sustainable, future-focused education into action, according to a statement by Dan Schochor, Green Street Academy’s executive director. “Much has been made about the importance of creating 21st century-prepared students through education, and there is no better way to accomplish that goal than to surround those same students with a structure that very literally supports that mission and vision,” Schochor said.
The 111,000-square-foot facility achieved LEED Platinum certification for implementing practical and measurable strategies and solutions aimed at achieving high performance in sustainable site development, water savings, energy efficiency, materials selection and indoor-environmental quality. Sustainability and resiliency strategies were integrated throughout the building process. For example, the site offers a variety of connections to the surrounding community and supports public transportation, bikes and pedestrian traffic. Preferred parking was added for fuel-efficient vehicles and carpools, and open spaces were maximized to create outdoor learning areas. The heat-island effect was also reduced with the addition of reflective roofs.
The project team also ensured the responsible use of natural resources via water-efficient landscaping and enhanced commissioning system verification. Nearly 8 percent of the school’s energy is produced through photovoltaic parking canopies.
The careful renovation reused 100 percent of the existing building’s walls, floors and roofs as well as 66 percent of its existing interior non-structural elements. More than 80 percent of construction waste was diverted from landfills, and recycled materials constituted 41 percent of new materials installed. Sustainable strategies were further developed into an overall site master plan, including the addition of a cistern-fed gardens, an entrance canopy with a green roof, a community fruit orchard and a global outdoor classroom, among other initiatives.
