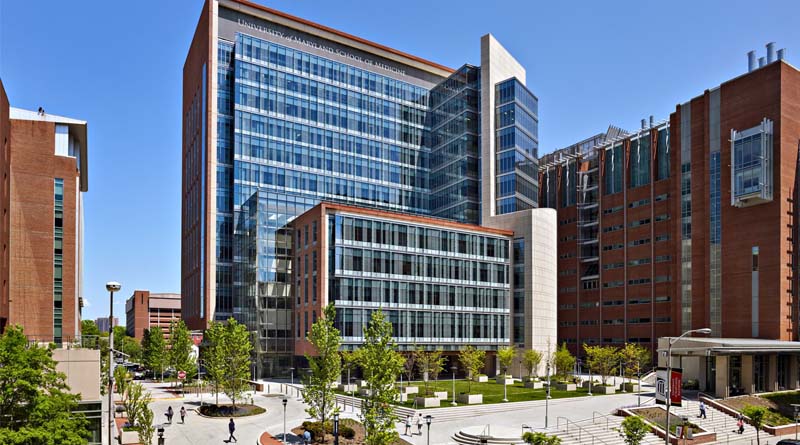University of Maryland Research Facility Gains LEED Gold
By Aziza Jackson
BALTIMORE — The University of Maryland-Baltimore’s Health Sciences Research Facility (HSRF) III, is not only the biggest building in the University System of Maryland, but its workmanship and high sustainability standards recently earned it a coveted Gold LEED Award from the U.S. Green Building Council (USGBC).
The USGBC noted LEED elements such as the 439,000-square-foot School of Medicine (SOM) structure’s green roof and sustainable features including a cistern water collection system, recycled content, indoor environmental quality, and energy recovery systems.
Unlike any other building at the University of Maryland, Baltimore (UMB), HSRF III boasts chilled beam technology, significantly reducing the amount of air changes per hour, plus the collection and storage of rainwater for use as make-up water for the rooftop cooling towers, which reduces the use of domestic water.
HSRF III has viewing corridors that allow daylight to penetrate the building through both its 10-story wet lab tower and its five-story dry lab tower — spaces where more than 400 personnel will be housed and generate an additional $107 million in annual research funding.
“The thinking in the older buildings was that windows took up wall space that could be used for shelves,” said Ron Brown, PE, LEED AP, director of capital projects at UMB. But then Health Sciences Research Facility I and MBI (currently the SOM’s Institute of Human Virology), two buildings built in the early 1990s, “brought in natural light and are, in my opinion, much more inviting spaces,” said Brown.
In addition, HSRF III’s proximity to garages, public transportation, and other schools makes it carbon-friendly, as do 47 secure bike storage spaces as well as shower facilities, for those who like to pedal to work. The building also offers 23,621 square feet of vegetated open space, and the planting of native and adaptive plants that can grow without additional irrigation allows for 100 percent reduction in water use.
HSRF III achieved a 22 percent energy cost reduction and a 32 percent water reduction thanks to things like high-performance glazing on the south façade, natural ventilation, high-efficiency flush fixtures, and low-flow sinks. Twenty percent of the project materials were extracted and manufactured within 500 miles of site, supporting local industry and reducing carbon emissions from transport. And 100 percent of low-VOC (volatile organic compound) adhesives, paints, flooring, and composite wood were used to limit occupant exposure to concentrated carcinogens.
H. Jorge Scotti, AIA, LEED BD+C, senior architectural and engineering project manager at UMB, was part of the project from the beginning, sitting in on HSRF III’s initial planning session in June 2012. He said various sustainable elements in HSRF III stand out to him. Among them: low operating cost, focus on user experience, and site design. Daylight was a high priority. Every lab and office space intended for continuous occupancy, except for a few spaces where the user requested otherwise, was designed with window access to daylight, either to the exterior or to the atrium and its skylights.
Brown credits the group effort, citing his team members Scotti, Drew Moore, Jeff Crabtree, Rob Cook, Jody Latimer, the design team, HOK and its consultants, including Affiliated Engineers, Inc., and the construction manager, Barton Malow Co. Plus contributors from all across UMB.
“It can be challenging to get buy-in from an entire cross-section of the University for new technologies and standards on such a large and important facility,” said Brown. “The risk-free approach would be to do what we have done before, but everyone worked together to achieve the goal of reducing energy use and so much more.”

