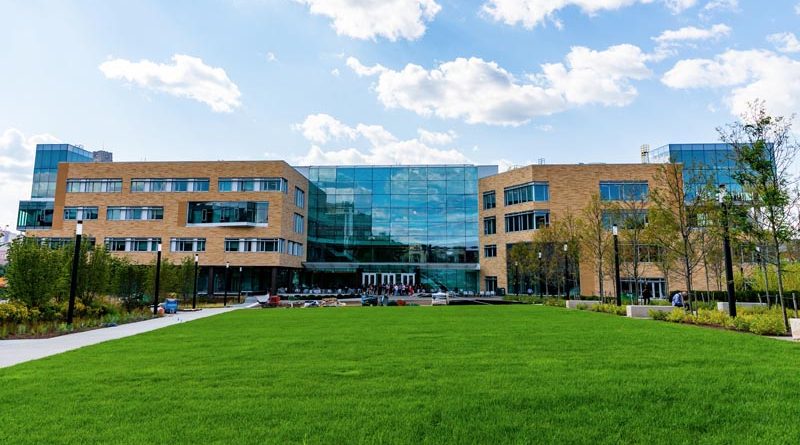Carnegie Mellon University’s Tepper Quad Earns LEED Gold Certification
By Aziza Jackson
PITTSBURGH, Pa. — Carnegie Mellon University’s new home for the Tepper School of Business was recently recognized for limiting its environmental impact in construction and operations.
The university’s first building on the David A. Tepper Quadrangle that houses the Coulter Welcome Center and the new home for the Tepper School of Business has been awarded LEED Gold certification.
The Tepper Quad construction aligns with 73 points on the LEED Gold scale that requires between 60 and 79 points.
“From the start, the Tepper Quad was planned as a green building,” said Tepper School Dean Robert Dammon. “It is gratifying that LEED has recognized the significant efforts of our planning committee with a Gold certification. We maintain our commitment to sustainable operations in our occupation of the Tepper Quad.”
The 315,000-square-foot, five-story Tepper Quad opened Sept. 13, 2018 with a price tag of $201 million. Several elements of the building construction, including a 120,000-gallon cistern to collect rainwater for reuse, were planned with LEED certification in mind.
“From the outset of the project, our goal was to achieve LEED Gold,” said Ralph Horgan, associate vice president of Campus Design and Facility Development at Carnegie Mellon. “Per the Simonds Principles, it is what we strive for on all of our new construction projects.”
Sustainability is one of several priorities outlined in the Simonds Principles, which CMU created in 2013. One innovative feature that reduced the volume of carbon in the building by about 30 percent is called “voided slab methodology.” This system involves replacing some of the concrete in floor slabs with hollow plastic balls, made from recycled plastic. The BubbleDeck technique allows lighter, thinner floor slabs, which reduces the need for structural support such as concrete caissons and steel girders. The building in the Tepper Quad space is currently the largest construction project in North America to use BubbleDeck.
The newest LEED guidelines take transportation into account, encouraging a reduction in vehicle traffic around the building by facilitating easier use of bicycles, foot traffic and public transit. During the planning process for the Tepper Quad building, Bryan Routledge, associate professor of finance at the Tepper School who co-chaired the Tepper Quad building working group, became familiar with the U.S. Department of Transportation Complete Streets initiative, an approach to designing roads that accounts for all users that includes drivers, pedestrians and bicycle riders.
“The interesting thing I found about the LEED guidelines is how much they are in line with healthy buildings,” said Routledge. “All the glass daylights much of the building. That does not just reduce the need for electricity and lights, it makes for a happy place to live.”
Routledge reported that one of the working group’s largest priorities was the atrium, a large open space in the center of the building encased in a four-story glass curtain. Such a large expanse of glass presents a significant challenge in maintaining the building’s temperature, so the Campus Design and Facility Development team found ways to mitigate the heat gain. The glass is “fritted,” which means it has a translucent ceramic coating that counteracts glare and reduces direct sunlight into the space. The floor surfaces in the atrium use radiant slabs, which incorporate pipes that circulate liquid to provide heating and cooling from below — an important strategy for a space with high ceilings.
Horgan noted that, while every recent construction project on campus including the Gates Hillman complex, Scott Hall and the Collaborative Innovation Center has earned LEED Gold status, “none of those are as large and complex as the Tepper Quad building.”

