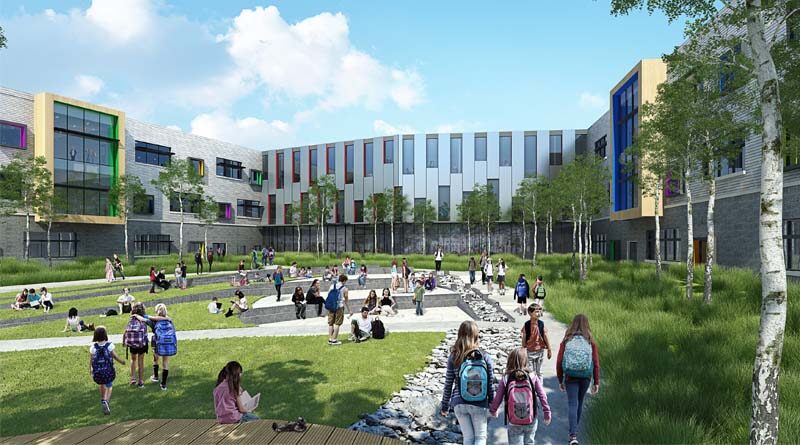Design Study Approved for Massachusetts Grade School
By Lisa Kopochinski
LEICESTER, Mass.—The Board of the Massachusetts School Building Authority (MSBA) recently approved the Leicester Middle School Schematic Design Study Project for the Town of Leicester.
The goal of this study was to evaluate the existing Leicester Middle School and determine the most cost-effective option for renovating or potentially creating a new school building. The study investigated options for grades 5-8, 6-8, or PK-8 on the existing Leicester Middle School site.
The MSBA approved an Estimated Maximum Total Facilities grant of $41 million for the project. With the total project budget slated for $91.4 million, the Town of Leicester will vote to put funding the balance of the cost on the ballot at a town meeting on September 26. If approved, this will be followed by a community vote to continue the project into full design and construction. This important decision for the town’s residents will take place on Election Day–November 3.
Finegold Alexander Architects was selected back in 2018 by the Town of Leicester and the MSBA as the architects for the Feasibility Study and Schematic Design phases of the Leicester PK-8 School project, and will continue to serve as the Architect of Record upon a favorable town vote.
These phases required in-depth coordination with the school district and school building committee to create detailed reports submitted to the MSBA for review and approval. These requirements included, among many others, preparing a full educational program addressing PreK-8 needs, site and geotechnical testing to understand the subsurface conditions, evaluation of building and site design options, preliminary energy-efficient building systems, a building maintenance plan, and cost estimates.
“We are thrilled to have reached this important milestone in the project,” said Marilyn Tenzca, Superintendent, Leicester Public Schools. “After participating in an extensive community visioning process for the school, and considering many design options, we feel that Finegold Alexander Architects understands our community and created a comprehensive and cost-effective solution for a dynamic school to educate our students now and for the future.”
With the new PK-8 facility replacing three outdated schools, the benefits are creating a unified school campus adjacent to the high school and a facility that houses two schools – elementary and middle – under one roof. The community will have access to spaces such as the gym, health and wellness studio, and cafetorium after hours.
“Early in the design process the community participated in multiple Educational Visioning Workshops that allowed us to translate the feedback from teachers, administrators, parents, students and community members into guiding principles for design,” said Regan Shields Ives, principal, Finegold Alexander Architects.
“The workshops provided the basis for the approved schematic design. We look forward to continuing our work with the community to further develop a future-forward learning environment that is safe, inspirational, cost-effective, energy efficient and child centered.”

