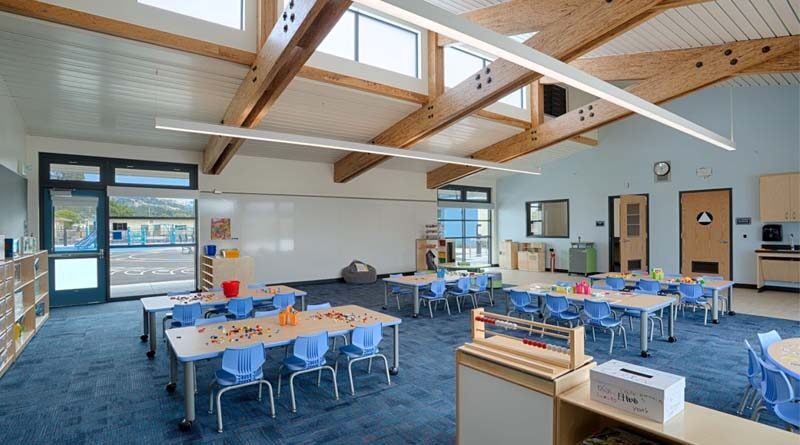New California Kindergarten Triplex Completes Build
By SCN Staff
HALF MOON BAY, Calif.—When students and teachers finally return to school premises, the Cabrillo Unified School District will celebrate the opening of its new kindergarten triplex at Hatch Elementary School in Half Moon Bay, located approximately 30 miles south of San Francisco.
The three buildings—which comprise approximately 9,200 square feet of modern indoor and outdoor learning spaces—were delivered using a highly adaptable prefabricated building solution called Folia.
“The one-story Folia buildings perfectly met our requirements at Hatch Elementary School,” said Sean McPhetridge, superintendent of the Cabrillo Unified School District. “They are modern, flexible, sustainable and ideally suited for the ever-changing needs of a kindergarten program. And, while we have not yet had the pleasure of seeing students enjoying their brand-new environment, we are looking forward to that day.”
The three buildings are centered around a new outdoor play area that includes a playground, as well as outdoor learning environments that support progressive instruction.
Two of the buildings include 960-square-foot classrooms. The third building is comprised of two large 1,260-square-foot classrooms. All were designed to encourage a variety of cooperative learning situations.
The Hatch Kindergarten Triplex was the first single-story Folia structure to be completed. Folia is an education industry building solution developed by Blach Construction, Quattrocchi Kwok Architects and Gregory P. Luth & Associates (GPLA) Structural Engineers. While Folia is built with the same type of materials and structural systems found in conventional school buildings, it is delivered more quickly and at a lower cost. It offers a flexible alternative to traditionally designed buildings with the same level of quality and longevity thanks to a design that is optimized for prefabrication and rapid installation.
Each classroom features a full restroom and sink and are conjoined by ample teacher prep space that offers visibility into the classrooms and the playground for continued supervision. Large and clerestory windows in the classrooms provide balanced daylighting, while operable windows and high ceilings in both the classrooms and the prep spaces stimulate natural ventilation.
“The daylighting and ventilation features that are standard to every Folia were purposefully incorporated to assist in improving student performance. Now it is evident that they’ll support a healthier classroom as well,” said QKA Principal Aaron Jobson. “Additionally, while initially designed to promote collaborative learning, these single-story Folia classrooms will also enable socially distant learning, which is clearly imperative during this pandemic era.”
This project was completed in just eight months. The cost has not yet been disclosed.
“Because much of Folia is prefabricated, we are able to offer greater schedule and budget efficiencies,” said Blach Vice President of Operations Keith Craw. “Not only are we excited to expand our portfolio to include single-story Folia options overall, we enjoyed working with CUSD on this project specifically. It is particularly gratifying to have been involved in bringing to life these new, high performance and flexible spaces where many kindergartners will begin their academic education.”
Folia is DSA (California Division of State Architect) pre-check approved, and
because much of the building is prefabricated, it can be delivered in less than a year. It was designed to meet the building standards of the Collaborative for High Performance Schools (CHPS) with an emphasis on indoor air quality, natural daylight, and acoustic performance.

