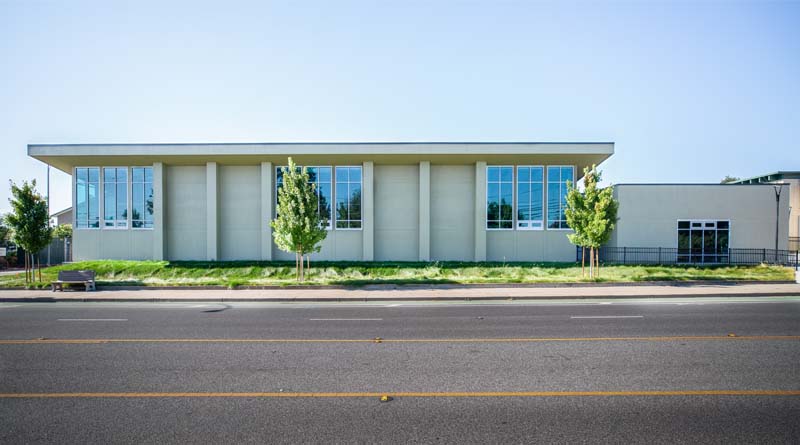California High School Unveils Energy-Efficient Innovation Hub
By SCN Staff
CUPERTINO, Calif.—A grand opening event was held recently at Homestead High School (HHS) in the Fremont Union High School District (FUHSD) to unveil its new 25,000-square-foot Innovation Hub, which provides central and collaborative spaces for programs including visual arts, business, computer science, robotics and shop to serve the school’s more than 2,000 students.
The new facility was designed by Quattrocchi Kwok Architects (QKA) and built by Swinerton. Blach Construction (Blach) serves as the construction manager for FUHSD’s school facilities improvement program. Designed to meet Collaborative for High Performance Schools (CHPS) criteria, the project team utilized solutions such as daylighting and sun-control, energy efficient building systems and sustainable materials. The project was delivered under budget, providing six percent total cost savings during the course of construction.
“The Innovation Hub gives us the opportunity to better serve our students with a progressive and functional space spanning multiple disciplines,” said FUHSD Superintendent Polly Bove. “I know our students and staff have only begun to scratch the surface of what is possible within this building and we look forward to the creativity and collaboration that will occur here. We thank the project team for their dedication, who have helped us create a facility that will be enjoyed by Homestead students for years to come.”
HHS’s Innovation Hub replaces a previously underutilized shop building with a new building that consolidates various programs from across the campus in a central location. Classroom, lab and shop spaces are organized around a flexible hub, providing collaboration and presentation spaces for students and faculty. Additionally, the Innovation Hub creates a new point of entry to the campus and athletic fields, creating a welcoming face for the school along busy Homestead Road. The new building is connected to the rest of the campus through a plaza used for outdoor learning, studying and socializing.
Also designed by QKA, FUHSD broke ground this summer on HHS’s new Guidance and Student Services (GSS) Building. The 9,500 square-foot building is expected to complete next fall and will provide improved administration offices, staff rooms, counseling offices and a College and Career Center. Built by Lathrop Construction, the visible building adds to the school’s vision for a welcoming and secure entry.

