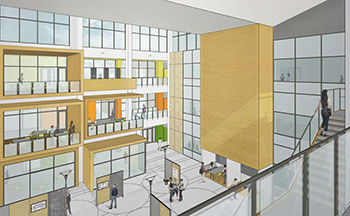STEM Facility to Enhance University of Wyoming Education
 LARAMIE, Wyo. — A new science, technology, engineering and mathematics (STEM) building will debut on the University of Wyoming campus in Laramie later this spring. The 100,000-square-foot Enzi STEM Facility will replace existing facilities on campus, which have become outdated.
LARAMIE, Wyo. — A new science, technology, engineering and mathematics (STEM) building will debut on the University of Wyoming campus in Laramie later this spring. The 100,000-square-foot Enzi STEM Facility will replace existing facilities on campus, which have become outdated.
Planning for the new structure has focused on developing a flexible STEM building that will meet the university’s immediate and future needs. The project was designed by Cheyenne, Wyo.-based Architectural Means PC, with assistance from Denver-based Anderson Mason Dale Architects, San Diego-based Research Facilities Design and Washington, D.C.-based Learning Spaces Collaboratory. Locally based AP Wyoming LLC is serving as the general contractor.
“The Enzi STEM Facility will be a state-of-the-art STEM education facility, which is designed to foster a teaching and learning environment that will invigorate the attraction of students to the STEM fields, cultivate interest and success within the STEM disciplines, as well as enrich students’ experience of the scientific and computational processes, discovery and collaborative learning,” said Bryan Shader, a mathematics professor at the university and special assistant to the vice president of research and economic development.
The $38 million building will contain approximately 32 undergraduate laboratories in the STEM fields, including teaching labs for introductory courses such as general chemistry, general biology, organic chemistry, elementary physics, mathematics, computational sciences, computer science and other large-enrollment lab courses. Eight preparatory rooms and eight offices also will be included.
Key design elements include laboratories and classrooms that support active learning and incorporate technology and collision spaces, such as adjacent breakout rooms, for the "serendipitous collision" of ideas, according to Shader. There will also be a Science on Display theme throughout the building, featuring glass walls that allow students to see lab work in progress. There will also be interactive panels illustrating student and faculty research strategically located throughout the building, as well as a large atrium to be used for public science events, Shader said. He added that every space in the building — hallways, nooks, study areas, etc. — will present an opportunity for learning. The integration of technology, with computers in the lab and AV systems that support collaborative learning, is also key to the facility design.
“The design was informed by the latest research on the type of environments that best support student learning. Future-proofing the building to be flexible and adaptable during a time when many disruptive technologies are being developed was one of the challenges faced,” Shader said. “Another new challenge was to ensure the functionality and safety of the labs, while also meeting the Science on Display goal.”
The building will provide the environment for all students to have engaging STEM experiences that prepare them for STEM careers, help non-STEM students gain an appreciation for the importance of STEM through the labs taken in the building, enhance recruitment and retention of STEM majors and provide a venue to educate the public about the role of STEM in the 21st century, Shader added.
Funding for the new building was made available through a 2011 Wyoming legislative appropriation of $50 million in federal Abandoned Mine Lands dollars. The Office of Construction Management in the Wyoming Department of Administration and Information is administering the project.
