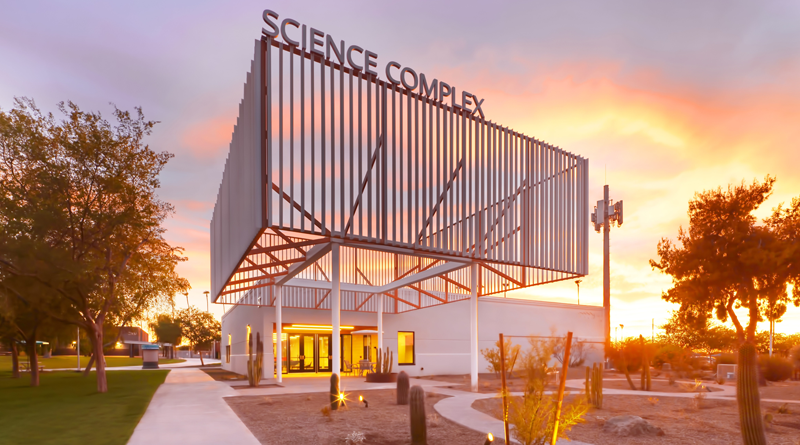Arizona Community College Debuts New Science Wing
By Eric Althoff
PHOENIX—McCarthy Building Companies is rolling out the metaphorical welcome mat at South Mountain Community College’s new Science Complex. The $13.6 million project is fully built out, with students anticipated to commence instruction there in the spring.
McCarthy’s job was to meld two existing buildings with an entirely ground-up additional structure to create the SMCC Science Complex, which will eventually serve approximately 5,000 students across the STEM fields.
McCarthy renovated nearly 35,000 square feet of space, and the skeletal structure of those two older buildings were incorporated into the frame for the redesigned complex. This allowed the project to move along at a brisker clip and save money at the same time.
The redesigned Science Complex will host a 19,000-square-foot Physical and Life Science building, and offer state-of-the-art laboratories and support space, faculty offices, classrooms and even a modern cadaver lab—which will help the school’s healthcare students to gain practical knowledge.
McCarthy added structural connections between the previously existing Physical Science and Life Science buildings. Additionally, the general contractor relocated the complex’s botanical garden.
In the fall of 2020, McCarthy previously worked with SMCC personnel to commence the school’s Construction Trades Institute, which offers crash courses in carpentry, framing, electrical and plumbing trades.
“McCarthy values STEM education programs and having the opportunity to be part of making this project a reality in South Phoenix is something we’re all very proud of,” Mike Gonzalez, vice president of McCarthy Building Companies Education group, said in a recent statement. “Thanks to the extensive collaboration with SMCC and its program end-users, the designer and our trade partners, we found solutions to challenges, and this remarkable new Science Complex is being delivered earlier than planned to help more SMCC students pursue their dreams.”
Gensler came aboard the SMCC Science Complex redesign as both architect of record and design architect. Gensler’s design incorporated a “forward-thinking” layout as well as a modern look and feel to the complex.
“We are proud to have an impact on the next generation of STEM leaders in our community with the completion of the new Science Complex,” Martha dePlazaola Abbott, principal and managing director at Gensler Phoenix, said of the project. “The design of the new building enhances the on-campus learning experience with high-functioning classroom spaces and adjacent areas to foster connections and collaboration.”
“Our students deserve a space to pursue their dreams of becoming engineers, scientists and medical professionals,” SMCC President Dr. Shari Olson said of the expansion at her campus. “The community in South Phoenix needed this new facility, and we’re bringing it to them with the latest technology and labs to help students pursue their desired careers.”
Subcontractors at the SMCC project included Urban Energy Solutions Inc., S&H Steel, Wholesale Floors, SKF Tile & Stone, Gothic Landscape, Marks Valley Grading and Kinkaid Civil Construction.

