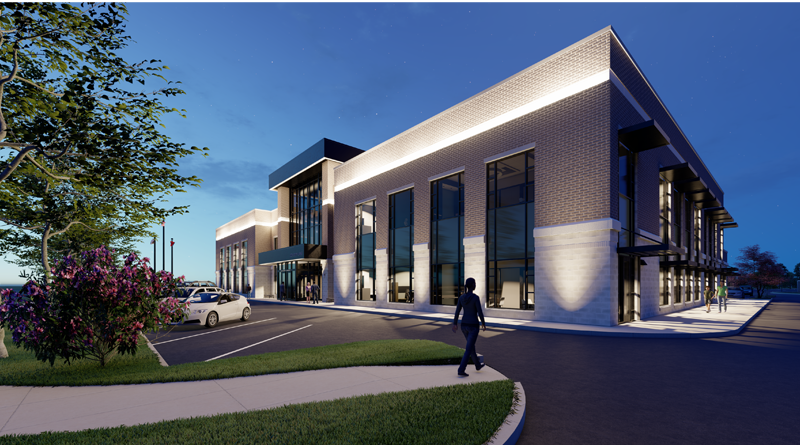Work Commences on Tennessee School District Office Building
By Eric Althoff
FRANKLIN, Tenn.—The Franklin Special School District (FSSD) has commenced buildout of a 38,400-square-foot Central Office building. The early-summer groundbreaking was attended by personnel from the district, the school board and members of the surrounding school community.
The Central Office suite was necessary as the older buildings were no longer able to efficiently host staff and other personnel dedicated to FSSD duties. Thus, on two levels, the Central Office will feature malleable areas for meetings as well as for larger gatherings.
As designed by Wold Architects & Engineers, the Central Office will radiate out from a centralized courtyard. A state-of-the-art, 2,800-square-foot assembly room will offer the latest in audiovisual technology, and the building will also be home to a fully stocked staff cafeteria, wellness area and storage facilities. Wold’s design allows for natural lighting to come in through the many windows; a common complaint of not only educators but other professionals is that the lack of sunlight can make for a more tiring day.
“[One] challenge was providing natural light into every office while maintaining a reasonable building footprint,” Steve Griffin, principal at Wold Architects & Engineers, said in a statement to School Construction News. “We achieved this by incorporating a central courtyard that provides windows to the interior, as well as direct access to fresh air and a pleasant space to sit or gather.”
In addition to the new Central Office facility, Wold and partner Nabholz Construction will be repurposing a nearby metal building to be reborn as the FSSD Facilities and Transportation Center. Accordingly, the 12,400-square-foot building will have administrative offices for facilities and transportation administrative, vehicular maintenance space, drivers’ lounge, as well as various storage areas.
Construction, now underway, is anticipated to finish in the early months of 2025.
Dr. David Snowden, FSSD Director of Schools, said at the groundbreaking that both he and the district view the changes to the school campus as positive for the future of the area’s children and the greater community.
“Having all of our district staff in one place will improve efficiency and communication as well as foster our organizational community as we continue to do the important work of providing a world-class education for our students,” Snowden said.
Wold, which has a breadth of design and engineering in school construction, provided construction administration services and environmental review for the new building, as well as coordinated planning efforts with FSSD to better understand the scope of the district’s needs for the Central Office.
“Supporting the communities in which we live and work is our priority, and we’re proud to continue designing innovative buildings with a historic touch to represent Franklin’s unique architecture,” said Wold’s Griffin.
Added John Strack, executive vice president of Nabholz Construction: “We are thrilled to bring this vision to life and construct a more expansive and efficient space for the Franklin Special School District community. This project aligns directly with our purpose to serve our clients and build our communities, supporting residents, students, faculty, staff and families throughout Franklin for many years to come.”

