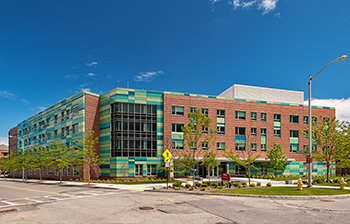Worcester Polytechnic Institute Adds Residence Hall
 WORCESTER, Mass. — Worcester Polytechnic Institute’s (WPI) 89,000-square-foot Faraday Hall, a residence hall across from Gateway Park, the university’s 11-acre life sciences-based campus, opened to students in fall 2013. The 259-bed, apartment-style residence hall provided additional housing for upper-class undergraduates and graduate students studying at the research, innovation and technology park.
WORCESTER, Mass. — Worcester Polytechnic Institute’s (WPI) 89,000-square-foot Faraday Hall, a residence hall across from Gateway Park, the university’s 11-acre life sciences-based campus, opened to students in fall 2013. The 259-bed, apartment-style residence hall provided additional housing for upper-class undergraduates and graduate students studying at the research, innovation and technology park.
Boston-based ADD Inc., now with Stantec, served as the architect on the project. The residence hall features four-bed apartments with single and double bedrooms, full kitchens, living rooms, compartmentalized bathrooms and recreational facilities. It was specifically designed to accommodate the needs of the school’s science and technology students, and to serve as a bridge between the main campus and the new technology park, said BK Boley, senior principal at the architecture firm.
Michael Faraday, an English scientist who invented the Faraday Cage and whose work in electromagnetism and electrochemistry paved the way for modern technology, inspired the design. As such, the building was designed to evoke the feeling of electromagnetic currents and circuit boards by using both brick and metal panels in six customized colors of various depths and sizes.
The building’s interior was also designed using transparent high-tech details and materials that embody Faraday’s discoveries, Boley said. For example, a white perforated metal stair enclosure resembling a futuristic Faraday Cage grounds the center of the entrance lobby and lounges. Open ceilings and structures become a didactic tool for future engineers and building specialists.
“The color theme is tied to the exterior of the building and incorporates blues, greens and teals that draw from the exterior metal panels while oranges speak to the brick and add warmth and dimension to the interior,” Boley said. “The common areas are light, bright and clean, and feature white floors made out of various materials such as terrazzo and cork rubber. Custom designed graphic wall panels embody the technical yet colorful precision of the university and its talented students.”
Faraday’s influence is also apparent in other design elements throughout the building, including the staircase. Designed to resemble a Faraday Cage and constructed out of stainless steel cables and railing, the open staircase adjacent to the lobby connects students to all floors. “As students go up and down the stairs, they represent the energy that run through the Faraday Cage,” Boley said.
Another nod to Faraday is the design team’s interpretation of the benzene molecule and what electromagnetism might look like, Boley added. “The team incorporated these ideas into wayfinding that features a different graphic representation of the benzene molecule or electromagnetism and color for each corridor and floor,” he said.
ADD Inc. designed the residence hall to fit its urban environment, while also giving students the privacy they need. As such, its three wings are located along the street’s edges, concealing the interior courtyard from the street.
Another key element of design was creating a space that maximizes social interaction. For instance, the 30-person multipurpose room can be used for student gatherings and summer conferencing and is connected to both the lobby and courtyard. On each floor, tech suites — fully equipped with audiovisual equipment and digital sharing features — create a place where students can meet or study, providing them with space to easily share ideas and work together.
“Each suite also has a full kitchen with a bar that seats six people and opens up to the living room to become a social space in each unit that is bright and modern,” Boley added.
The greatest challenge for the team was the short schedule of the project. Design started in March 2012, construction began in June 2012, and construction was completed August 2013. “In order to deliver the project the university, design team, contractor and consultants were involved in a fast-paced integrated design and decision-making process that was fluid and fun,” Boley said.
