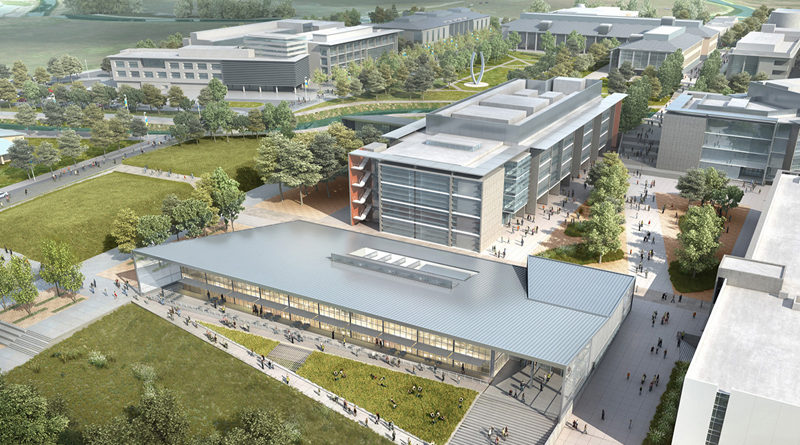UC Merced Completes First Phase of 2020 Project
By Aziza Jackson
MERCED, Calif. — The University of California, Merced recently completed the first phase of its UC Merced 2020 Project, a master-planned campus expansion project at the University of California’s newest campus.
The first three buildings, representing 20 percent of the project, were completed in August 2018 ahead of schedule. They included a 600-seat dining facility, 20 classrooms and 729 new beds of undergraduate student housing. In addition, an NCAA-level soccer field and nearly 1,000 parking spaces were added during the first phase. Ten additional buildings are currently under construction.
When complete in fall 2020, the entire project will have nearly doubled the campus’ physical capacity and will enable enrollment growth to 10,000 students. The four-year project will also nearly double campus size and boost the economy by $1.9 billion in the San Joaquin Valley and $2.4 billion statewide.
“Today we celebrate an investment in the future of UC Merced, the future of the San Joaquin Valley and future of the state of California,” said UC Merced Chancellor Dorothy Leland at the project’s 2016 groundbreaking ceremony. “The Merced 2020 Project brings tremendous economic growth and allows UC Merced to further fulfill its promise to bring interdisciplinary learning and cutting-edge research opportunities to one of our state’s most rapidly growing regions.”
The first of the three buildings that opened in August 2018 was the Pavilion dining hall, a 37,000-square-foot building designed by SOM Architects that seats 600 people and includes three dining rooms and an outdoor terrace that seats 100.
The second building is Glacier Point Student Housing, a164,000-square-foot building designed by Mahlum Architects that will be the tallest building on campus at six stories high. The residential building will include bedrooms with single, double, and triple beds complete with study and social lounges, 10 classrooms, retail space on that ground floor, and three tennis courts located adjacent to the southern courtyard.
The third building is Granite Pass Student Housing, a 100,000-square-foot building designed by Page Architects that will be four stories high and will include bedrooms with single, double, and triple beds, 10 classrooms and student life space, study lounges and social space. The building also includes Little Lake Boardwalk.
The second phase of the project includes two new state-of-the-art buildings with labs, classrooms and additional study areas. The buildings open in fall 2019 and define the edge of a new quadrangle.
By fall 2020, the third phase of the project will be complete, and the campus expansion will have doubled the physical capacity of UC Merced. It includes expanded student wellness and counseling facilities, additional student housing, a dedicated transit hub for buses, a student enrollment center, and a swimming pool.
The UC Merced 2020 Project has a total construction budget of $1.338 billion with $660 million expended as of August 2018. The project development team of PPM includes Plenary Group as lead developer, equity provider and financial arranger, Webcor Construction LP, as lead contractor, Skidmore Owings & Merrill Inc. as lead campus planner, and Johnson ControlsInc., as lead operations and management firm.
“Plenary Properties Merced is thrilled to be breaking ground on this historic project, which has strong potential to become a model for higher-education design and delivery,” said Dale Bonner, executive chairman of Plenary Concessions. “We look forward to completing this project on time and on budget and continuing our long-term partnership with UC Merced in the years ahead.”

