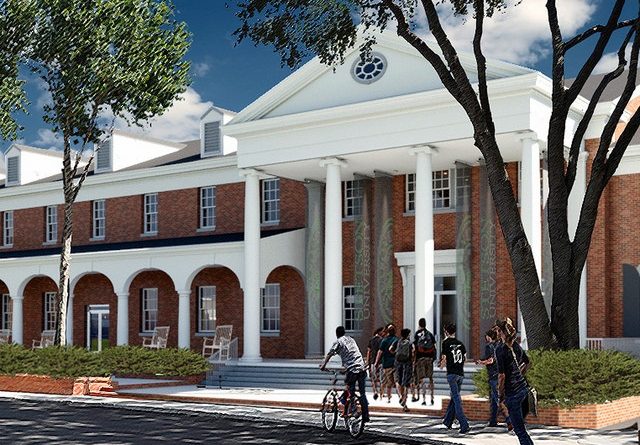Historic Carlton Union Building Gets Major Renovation at Stetson University
By Roxanne Squires
DELAND, Fla. — Stetson University in DeLand began construction on a $27 million expansion and renovation to its historic Carlton Union Building (CUB), with the help of Orlando, Fla.-based Williams Company Building Division. The refresh of the university’s central hub will help better serve students in the future.
The 62-year-old, two-story building will be transformed from a 52,000-square-foot to an 86,584-square-foot facility under three separate phases. The lobby, faculty lounge and Stetson Room are all included in the remodel, according to Williams Company’s CEO Bob Lipscomb.
Last August, the first floor of the new North Wing opened with a larger bookstore, post office and copy center as well as the CUB in the HUB information desk during the first phase of the project, according to the school’s website. After the second phase opens in August 2018, the third and final phase will bring a renovated South Wing with a new Coffee Shop, Faculty Lounge and a grander South Lobby at the end of 2018. The third phase also will include renovated offices for Hancock and other staff in Campus Life and Student Success on the second floor of the South Wing.
CUB initially opened in 1956 with all original mechanical and electrical systems in place when construction began. With the building existing at the center of student activity for the campus, it’s the university’s goal to bring the building up to modern standards for all of the systems, finishes and technology. Every portion of the building will be updated and brought up to code.
These updates come with a completely new electrical system, a backup generator for the entire building, an all-new HVAC system, a new fire sprinkler system, new standing seam roof, new windows throughout, a completely new kitchen and dining area, and new bookstore.
Lipscomb explained that the biggest challenge of the project for their team so far has been working around students in the current facility while they lounge and dine.
“The entire student body of the school eats all of their meals in this building, so we are surrounded daily by students and faculty,” said Lipscomb. “Before we demolished the existing kitchen we built a complete temporary kitchen in an adjacent metal building while the new kitchen was being built. The temporary kitchen will be utilized for about 15 months and then removed. But we are accustomed to working in high traffic areas and have many processes in place to address safety, traffic flow and temporary relocations of departments.”
The Commons dining hall and kitchen project also features an east-facing glass wall overlooking green space and a patio dining area. In addition to this, the expansion will make way for meeting rooms, a student lounge, a campus radio station and new offices for student groups.
“The CUB is our heartbeat,” said Kat Thomas, associate director of Student Development and Campus Vibrance, in a statement. “It is a place where students can find connections and know they belong throughout their experience. It is a student-owned space that will hopefully become integral to their meaning of being a Hatter.”
Completion of the new CUB is expected in the fall of 2018.

