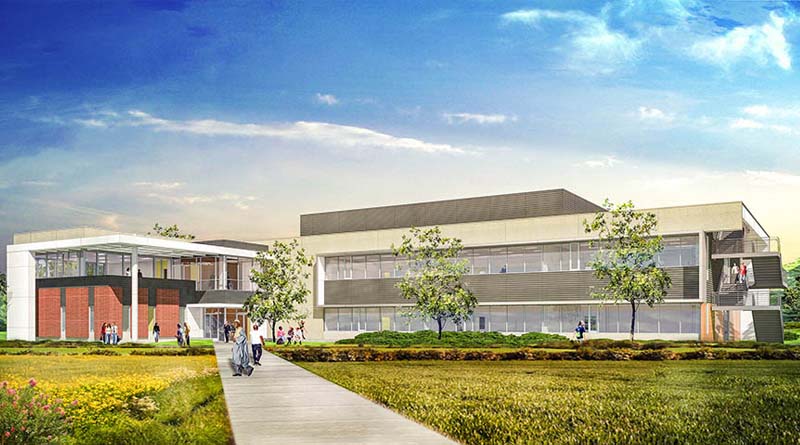DLR Group Designs New Facility at Compton College
By Zach Chouteau
COMPTON, Calif.—Construction is officially underway at the new instructional building at Compton College in Compton. DLR Group designers celebrated alongside students, faculty, staff and community members at a groundbreaking ceremony in April.
DLR Group’s design replaces existing outdated academic and modular buildings with a modern and technology-rich environment to improve the educational experience for all students. To foster an intuitive wayfinding situation for users and visitors, the design locates academic spaces on the east side and faculty offices on the west side. A main lobby connects the two sections and includes a grand staircase with areas where students can lounge and socialize in between classes. Corridors throughout the building are designed with multiple seating configurations that activate the spaces and inspire students to spend more time on campus. Warm wood tones create an inviting environment while accents of red integrate the school’s branding into the design.
“The new facility is adjacent to the Allied Health Building, which was also designed by DLR Group. Together, these two buildings form a gateway to the north end of the campus,” said DLR Group Principal Michael Tome, AIA. “Our use of complementary colors and materials, such as brick, glass, and metal panels, create a cohesive campus aesthetic.”
The 34,050-square-foot, two-story facility features lecture halls, labs, and offices. Classrooms are dedicated to behavioral sciences, English and English as a second language, foreign languages, humanities, reading, and social sciences. The $16.6 million project is financed through Measure C, a $100 million facilities bond approved by voters in November 2014 that funds new construction, and technology and safety upgrades campus wide.
DLR Group is an integrated design firm delivering architecture, engineering, interiors, planning, and building optimization for new construction, renovation, and adaptive reuse.

