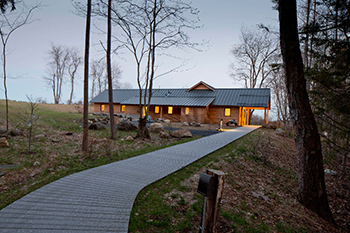Fifth Living Building Announced at Smith College
 WHATELY, Mass. — The 2,300-square-foot Bechtel Environmental Classroom at Smith College in Whately recently became the world’s fifth living building and New England’s first under the Living Building Challenge.
WHATELY, Mass. — The 2,300-square-foot Bechtel Environmental Classroom at Smith College in Whately recently became the world’s fifth living building and New England’s first under the Living Building Challenge.
Amherst, Mass.-based Coldham & Hartman Architects served as the architect on the project, while Deerfield, Mass.-based Scapes Builders was the contractor.
The single-story, wood-framed Bechtel classroom at the Ada and Archibald MacLeish Field Station was completed in 2012 and acts as a field station for a 233-acre forest and pasture property. The property accommodated an astronomical observatory for the past 60 years, but Smith decided to open the pastoral setting for classroom activity as well.
The classroom is set into the inclined meadow below a small rise in an area used as a stone dump by generations of farmers. The building features a seminar and lecture space, a multipurpose room and an instructional lab, as well as an outdoor gathering space with views of the Holyoke Range. The primary user of the building is Smith’s Center for the Environment, Ecological Design and Sustainability (CEEDS), and several CEEDS students had input on the design of the building.
“Helping students integrate knowledge from different disciplines runs through everything we do,” said Drew Guswa, professor of engineering and the director of CEEDS, in a statement. “The design and construction of this remarkable building has been a great way to engage our students’ cross-disciplinary abilities and put them in a position where they were making production decisions. This building has been, and will continue to be, an invaluable teaching tool.”
The building features an exterior of salvaged cedar wood that, opposed to being painted, is clear finished with a tree fruit-sourced natural preservative penetrating oil that retains the natural quality of the wood. Site-harvested trees are featured in the building’s principal interior space, in which the space is framed by two modest-size trees taken from the meadow edge. The building can only be accessed by foot, which adds to the natural feel of the educational building.
Buildings must be built to fulfill the requirements of seven “petals” — equity, beauty, health, site, water, energy and materials — that address issues of sustainability, aesthetics and social justice, in order to meet the Living Building Challenge. As such, the architect incorporated design elements such as composting toilets and a 9.4 kW solar array that return 50 percent more energy than the building uses to the grid. The project team also used local materials and sited the classroom on an area that required clearing mostly invasive species only. All materials used were also certified free of carcinogenic and endocrine-disrupting chemical agents.
The students occupying the building since September 2012 monitored several data points around the building’s electricity and water usage to prove that the building operated as a net-zero facility during its first year of occupancy. That means the building demonstrated that it generated more energy than it used, drawing solely from a renewable water system.
In addition to CEEDS, other departments such as landscape studies and Jewish studies use the building. It has also been used for writing retreats and concerts, with future plans of poetry readings and dance performances using the space.
“The building will continue to be an educational tool for any group that comes through,” Guswa said in a statement. “For example, the rocks inlaid into the floor are placed in a geologic time sequence. So, without even realizing it, you’re learning about geologic time just by being in the building.”
The project was supported by a grant from the S.D. Bechtel Jr. Foundation. The Bechtel Environmental Classroom was originally developed from a student design of an outdoor classroom and pavilion, but the grant allowed the pavilion to become a fully functioning building.
