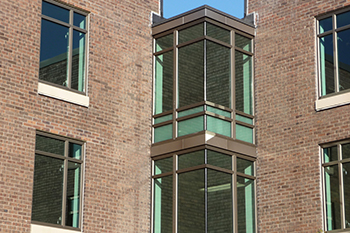SUNY’s Fredonia Campus Enhances Residence Halls
 FREDONIA, N.Y. — The State University of New York (SUNY) College at Fredonia campus is currently upgrading three of its residence halls to preserve the halls’ historical aesthetic while also increasing their energy efficiency.
FREDONIA, N.Y. — The State University of New York (SUNY) College at Fredonia campus is currently upgrading three of its residence halls to preserve the halls’ historical aesthetic while also increasing their energy efficiency.
Disney, Igoe and Schulz residence halls will each receive new windows to replace the aging, single-pane, steel-framed windows currently in place. More than 350 windows will be replaced with high-performance windows as part of ongoing window replacement projects that began in 2013 and will be completed in 2017. Wausau Window and Wall Systems will supply the new windows; new entrances from Tubelite Inc. and architectural finishes by Linetec will also be installed. All three companies are part of Minneapolis-based Apogee Enterprises Inc.’s building retrofit strategy team.
The high-performance window and entrance systems are intended to help optimize natural daylight and thermal comfort, according to a statement by Kevin Robbins, an account executive for Apogee’s building retrofit strategy team. “These attributes are proven to support better learning environments, promote happier and healthier residents, and lower operating costs for building owners,” Robbins added.
“In many aging buildings, existing windows can be leaky, single-glazed sash with conductive framing systems,” Robbins continued. “They can be difficult, or even dangerous, to operate, promote unhealthy condensation, mold or mildew formation, and force occupants to keep their distance from exterior walls due to glare, drafts and noise.”
TGR Enterprises Inc., a West Seneca, N.Y.-based glazing contractor, installed 190 of Wausau’s project-out, project-in and fixed units on Disney Hall. These projected windows allow for natural ventilation, which offers a seasonal opportunity for air-conditioning energy savings when included as part of a facility’s HVAC design. They also meet stringent industry testing for air, water and structural performance, which improve Disney Hall’s energy performance by 24.5 percent over the ASHRAE standard for residential buildings.
The updates to Disney Hall, which was built in 1967, were part of the $6 million Kirkland Complex window replacement project. Today, the three-floor building is a co-ed residence that primarily houses junior and senior students. It features three-bedroom kitchen suites with shared dining and living areas.
Opened in 1970, Igoe and Schulz halls also are primarily used as residences for upperclassmen. They make up two of the four buildings within the Andrews Complex, and both feature shared common areas and private four-bedroom suites. Window Specialists Inc., a Lancaster, N.Y.-based glazing contractor installed 120 INvent Retro-XLT 2250i Series windows plus 70 Wausau 3250-Z Series project-out zero sightline windows on Igoe Hall as part of the $6.1 million Andrews Complex window replacement project.
In addition, a combination of Tubelite’s T14000 I/O Series thermal storefront and 17 Wide Stile entrance doors were installed within the Andrews Complex. Linetec provided the aluminum-framed window, storefront and entrance systems with a durable anodize finish to maintain the intended appearance and performance of both halls far into the future.
