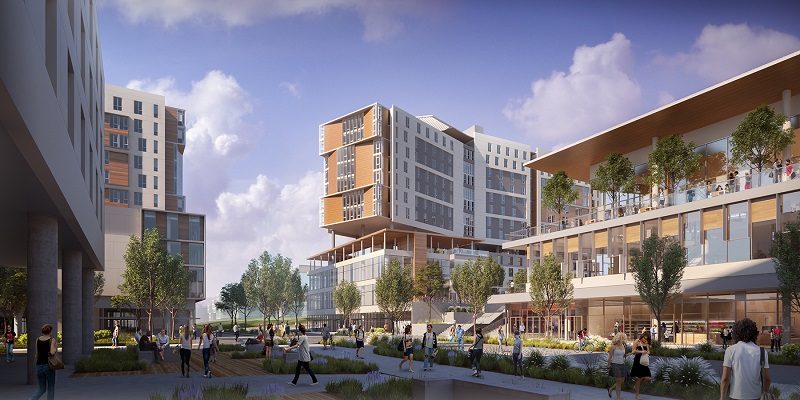Massive UC San Diego Project Aims for LEED Platinum
SAN DIEGO — The North Torrey Pines Living and Learning Neighborhood (NTPLLN) broke ground on June 18 at UC San Diego, and a unique neighborhood began coming to life. Set between Muir and Marshall colleges on UCSD’s West Campus, the new neighborhood will be a lively mixed-use community upon its completion. It will be comprised of residential, academic, administrative and retail space, plus ample parking.
Construction of the NTPLLN will strive to meet campus sustainability goals with the project aiming to achieve LEED Platinum, according to a statement. Landscape design will be sustainably focused as well, with an emphasis on drought tolerance.
Spreading across more than 10 acres, the project is the largest one in the campus’ history. The complex is slated to wrap construction in fall 2020 and will become the new home for Sixth College, composed of 2,000 undergraduate beds and 1,200 underground parking spaces. The complex will also include a market, dining hall, retail space and craft center — in addition to a pair of academic buildings, one each for Social Sciences and the Arts and Humanities.
“The North Torrey Pines Living and Learning Neighborhood is a fundamental component in the transformation of the UC San Diego campus into a live, learn, play community,” said Chancellor Pradeep K. Khosla during the groundbreaking. “It’s an extraordinary venture that will enhance our students’ experience, providing them with a truly dynamic environment in which they can thrive.”
The Social Sciences’ space will be known as the Public Engagement Building, which will include the Department of Education Studies; CREATE, the Center for Research on Educational Equity, Assessment and Teaching Excellence; and the Urban Studies and Planning Program (with its new Real Estate and Development program major).
For Arts and Humanities, the division’s new building will include all three humanities departments — History, Literature and Philosophy — and will be the first time the trio will be hosted in the same space. The Arts and Humanities Building will also be home to the Institute of Arts and Humanities and the Analytical Writing Program.
Included in the academic space will be eight general assignment classrooms and four active learning classrooms, which are student-centered, technology-focused spaces, intended to facilitate student socializing. There will also be four lecture halls of different sizes: two 250-seat halls, one 350-seat hall and a spacious 600-seat lecture hall.
In addition to adding highly needed residential and learnings spaces, the NTPLLN will also provide ample open spaces and public improvements that will include the realignment of Scholars Drive.
UC San Diego will be working with Clark Construction Group – California, HKS Architects and Safdie Rabines Architects to create the intriguing new living and learning community. All three companies have offices in San Diego.

