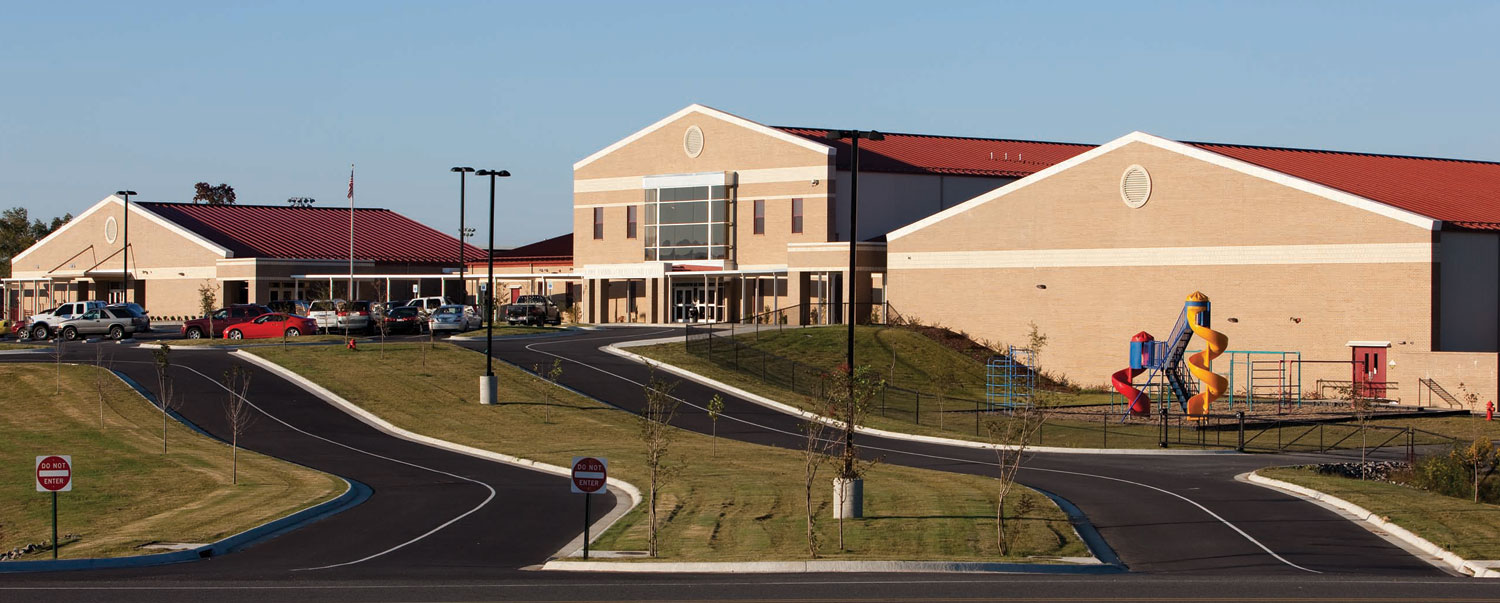Intermediate School

HOT SPRINGS, Ark. — The Intermediate School for Lake Hamilton School District, once operated from a five- building campus, is celebrating the recent opening of a new $11.9 million consolidated campus.
The campus was formerly located on 140 acres, forcing fourth and fifth grade students to sometimes walk through inclement weather to get to the cafeteria, office or classrooms. The new campus, funded by a state partnership and bond levy proceeds, includes two dozen classrooms, two computer labs, a media center and other facilities.
The 87,000-square-foot facility has a full-height lobby in the two-story section of its core. A large staircase facing a boxed bay window provides access to the second floor, along with an elevator for special-needs access.
The floor plan for a two-story classroom section was kept simple with both floors consisting of long corridors with classrooms arranged to allow for team teaching and flexible spaces.
The two-story building is flanked by two single-story wings built with Butler Manufacturing building systems. The systems allow for a column-free space for a full-size basketball court and bleacher seating for physical education classes and assemblies.
Construction and demolition of the previous buildings were executed in two phases to minimize class disruptions. The first phase produced the office portion of the left wing, the two-story central classroom section, the physical wing and the front of the new school. It was finished over the winter in 13 months. The demolition of existing buildings occurred during a break in the academic year.
The cleared area provided space for phase two, which produced the new cafeteria wing and a new circular drive and parking lots.
