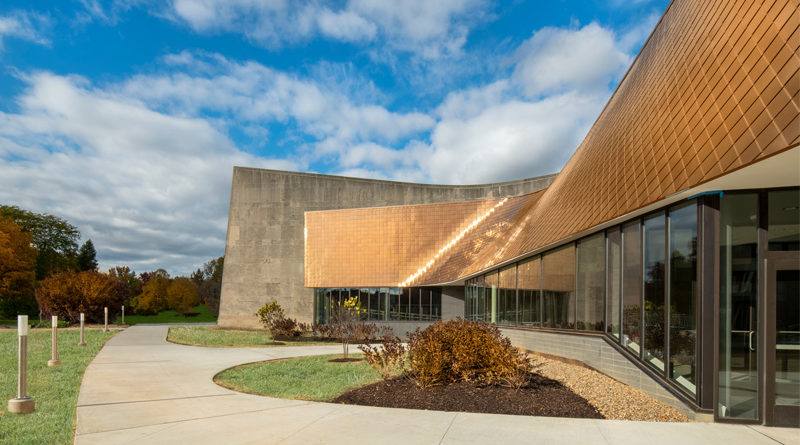DLR Group Wraps New Phase of Oberlin College Green Arts District
OBERLIN, Ohio — Oberlin College recently celebrated the opening of the Eric Baker Nord Performing Arts Annex, part of a multi-phased design that includes the newly-completed Irene and Alan Wurtzel Theater. Nestled alongside the 1956 Hall Auditorium, this highly adaptable space encompasses nearly 24,000 SF, and serves as a multi-form home for Oberlin’s theater, dance, and opera departments. DLR Group|Westlake Reed Leskosky (WRL) partnered with Marous Brothers Construction to serve as the designer for the design-build delivery of the project.
In addition to the adaptable theater, the Eric Baker NordPerforming Arts Annex also boasts a new lobby and event space, rehearsal space, dressing rooms, and scene and costume shops shared by both stage houses, as well as classrooms, labs, and studios for acting and the arts. The theater completes yet another phase of DLR Group|WRL’s Green Arts District Master Plan for Oberlin; other projects completed by the firm as part of the master plan include the newly LEED Platinum-Certified Birenbaum Innovation and PerformanceCenter, the award-winning Film Studies facility in the original Apollo Theatre, and the renovation study for the Hall Auditorium.
DLR Group|WRL’s new theater design offers a contemporary addition to the original 1956 modern landmark. Addressing the auditorium’s current limitations in size and accessibility, our design brings the complex up to contemporary standards while maintaining the modernist structure and establishing continuity between new and old venues.
Experts in DLR Group|WRL’s in-house comprehensive theater specialties group, the Innovative Technology Design Group (ITDG), provided planning and design to bring modernized acoustic, audiovisual (A/V), and theater technical elements to the new adaptable Irene and Alan Wurtzel Theater. Working in tandem with the architectural and engineering teams, ITDG designers detailed new technology solutions to complement the facility’s existing technology and replace aging systems.
Acoustic work included mechanical, electrical, and plumbing (MEP) noise and vibration control design, sound isolation design to allow the adaptable theater to operate simultaneously with the existing Hall Auditorium, and room acoustic design to promote voice projection, speech clarity, and audio system fidelity in the adaptable theater as well as the rehearsal space.
Enhanced A/V elements include distributed audio systems, video distribution capabilities, production intercom systems, performance audio systems that are flexible and portable for various configurations, and video projection systems.
Theater technical design for the adaptable theater include a comprehensive integrated lighting control system that allows for operation of venue lighting through wall stations or lighting consoles, distributed power and data connections for performance lighting, new inventory of performance lighting fixtures, house and stage masking drapery, portable modular seating riser system with integrated step lighting to allow for multiple seating configurations, and a catwalk system with supplementary rigging pipes for hanging lighting, drapery, scenery, audio, and other production needs.
Central to the theater is its adaptable design, which provides new performance opportunities for faculty and students by expanding the types of productions the college’s theater, dance, and opera departments can offer. Before the Performing Arts Annex, the college’s theater and dance departments would have to host their 15-18 yearly performances in either the 550-seat HallAuditorium or the Little Theatre, which has an 80-seat audience capacity.
The theater addition to the Eric Baker Nord Performing Arts Annex offers the campus and the greater Northeast Ohio area with a flexible, medium-sized venue where performers can experiment with new types of productions and students can explore modern curriculum. Thanks to its adaptable design, seating in the multi-form theater can be reconfigured to around the stage rather than directly in front of it, shifting the dynamic, approach, and sightlines between the audience and the performers.

