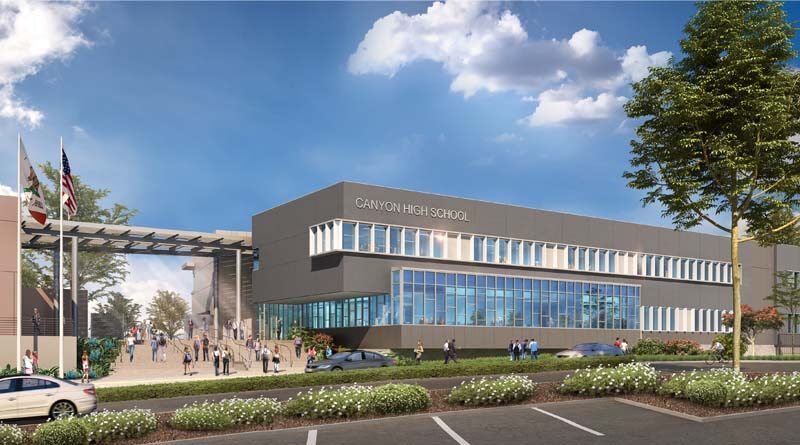California STEM Building Project Reaches Big Milestone
By Lisa Kopochinski
ANAHEIM, Calif.— Canyon High School’s new state-of-the art S.T.E.M. classroom building in Anaheim recently marked a significant milestone with the final steel beam being lifted into place.
The final beam, signed by students, staff and administrators, as well as community members and elected officials who supported the project, “topped out” the initial construction as it was ceremoniously placed.
“The topping out of the Canyon High School S.T.E.M. complex is a momentous occasion for the Orange Unified community,” said Orange Unified School District (OUSD) Superintendent Gunn Marie Hansen. “As superintendent, I couldn’t be more pleased to see the progress being made on the beautiful, top-notch facilities that our students, staff and residents deserve.”
Gafcon Inc. is providing construction management services during all phases of this project that includes a new two-story, 67,098-square-foot science, technology, engineering and mathematics building and the conversion of an existing administration building into a new food services and kitchen facility.
With a completion date slated for winter 2021, this $42.5 million project also includes a new entry in the campus’ multi-purpose building; a student parking lot and drop-off expansion; upgraded utility, technology, data, and communication infrastructure; and Americans with Disabilities Act upgrades.
“These 12 new classrooms and laboratories at Canyon High School will inspire learning in OUSD students for decades to come,” said Gafcon Senior Project Manager Michael Lengyel. “We are proud to partner with OUSD and happy to have provided creative and strategic solutions that contributed to more than $1.5 million in savings for the District.”
Those savings were delivered several ways:
- By implementing the use of ConXtech modular steel framing system, about $500,000 in materials costs and inspections were saved, as was about six weeks of construction.
- Using one bid package in the design-bid-build model, instead of four as originally planned, created cost savings for the bid preparation, contractor general conditions and overhead. It also meant only one general contractor — not four — was needed onsite.
- The use of a temporary modular kitchen facility instead of a temporary modular building to house the school’s administrative staff during construction resulted in a cost savings of about $900,000.
This is one of four Measure S bond-funded projects to the District’s four high school campuses. Gafcon is working with Swinerton Builders and architecture firm CannonDesign on the project.

