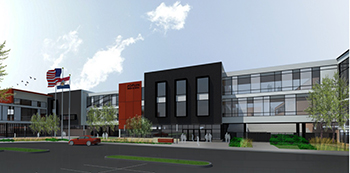Destroyed Joplin School Comes Full Circle
 JOPLIN, Mo. — Leveled by an EF-5 tornado in May 2011, the city of Joplin celebrated a milestone on Oct. 3, 2014 with the completion of the city’s new high school. Vice President Joe Biden and Secretary of Education Arne Duncan attended the school’s ribbon cutting ceremony and festivities, which marked a crucial step in the community’s recovery and reconstruction process.
JOPLIN, Mo. — Leveled by an EF-5 tornado in May 2011, the city of Joplin celebrated a milestone on Oct. 3, 2014 with the completion of the city’s new high school. Vice President Joe Biden and Secretary of Education Arne Duncan attended the school’s ribbon cutting ceremony and festivities, which marked a crucial step in the community’s recovery and reconstruction process.
“You are the example of who we are as a people,” Biden said in a speech at the school’s dedication. “We never bend; we never break; we never stop; and we always rebuild, and that’s why I’m here. It’s remarkable.”
Joplin-based firm Universal Construction and a partnership of DLR Group of Kansas City and CGA Architects, also of Joplin, comprised the project’s construction and design team.
DLR Group and CGA Architects also developed the award-winning interim high school used by approximately 1,000 Joplin students since the summer of 2011. That project quickly transformed an abandoned, 88,000-square-foot retail complex into a working school. This allowed the team to refocus on establishing a new 488,000-square-foot, $92.2 million facility to serve up to 3,000 students on the school’s original site.
“DLR Group’s experience in Joplin has been an emotional journey. From the very beginning we knew the needs of students and the community were special and we didn’t want to let them down,” said DLR Group Principal Kevin Greischar in a statement. “Most districts don’t get the chance to test design concepts in a temporary facility before building a new high school. We took full advantage of this opportunity to allow the interim school to inform the design for the permanent school.”
The architecture team hosted a design charrette with a Community Stakeholder Design Team comprising Joplin High School staff, students and parents, as well as community members and local business leaders. Touring a number of 21st century schools across the country also helped district representatives develop their technology-focused “Career to College” vision for the new facility, which aims to prepare students for a successful life through relevant, real-world experience, according to a statement by DLR Group.
The school’s dynamic “Career to College” curriculum will allow older students to explore career pathways in the arts and communication, business and information technology, health and human services and the technical sciences on the school’s lower floors. Meanwhile underclassmen can explore technology, broadcasting, sciences, hospitality, culinary arts, automotive sciences, engineering, medical, and construction trades on the schools upper floors.
“Joplin High School is the most innovative high school in the country,” Greischar added. “The school is designed to support 21st century learning through flexible areas for collaboration and inquiry-based problem solving that will propel students toward success in a variety of careers.”
The campus also includes the newly designed 70,000-square-foot Franklin Technology Center, a career and technical facility open to other area schools and community members. A 1,250-seat auditorium, 2,500-seat gymnasium, two auxiliary gymnasiums and a black box theater with indoor/outdoor seating will expand spaces for recreation and the arts, while four student/staff safe rooms and one community safe room will provide shelter during future severe weather.
Sustainable design elements integrated into the school include a hydronic HVAC system, LED lighting, natural daylighting and rainwater harvesting system for irrigation.
