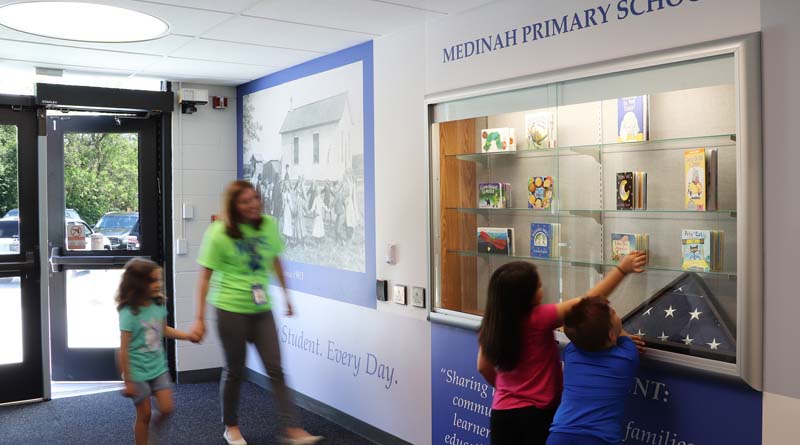Illinois Primary School Renovations Improve Safety
MEDINAH, Ill.—When entering the new vestibule at Medinah Primary School, students and visitors quickly understand what this school values: safety, kindness, and the success of every student.
The Legat Architects team energized the new vestibule with a mural that uses a display case as an organizing element. Those entering the space are greeted by Medinah gray and blue, the district’s mission statement, and slogans that encapsulate the district’s philosophy: “Medinah Chooses KIND” and “Every student. Every day.”
The vestibule is just one of several renovations at this preK-2 school, located 30 miles northwest of Chicago. Additional upgrades include flexible classrooms, a remodeled library/media technology center, a new administrative office, and replacement of corridor lockers with age-appropriate cubbies. Outside improvements include a new student drop-off lane and bus loop.
The projects, designed by Legat Architects, and built by Henry Bros. Co., stem from a 10-year master plan that Legat did for the district in 2017.
The old main entry on the south side of the building allowed anyone access to the school’s corridor. The renovations now relocate a new secured vestibule and administrative office suite to the east end of the school. A video intercom system and electronic door access control entry where visitors must present credentials through a sliding glass window. They are then screened before being admitted into the reception area. The sliding window also allows parents to drop off items for their child without going through the full security protocol.
The library media technology center also went through a transition. The makeover opens up the space, lets in daylight and introduces vibrant colors and flexible furniture.
“From the new carpeting to the triangular-shaped LED light, the renewed space offers students an environment that’s more in tune with their age,” said Jay Johnson, principal architect at Legat.
Not only do lower shelves enable students to see across the library, but the shelves are on wheels so the space can be refigured. The rehab also includes a new circulation desk.
The changes have allowed the library media technology center to host faculty and board meetings, as well as community programs.
Renovations also transformed an old classroom into an occupational therapy/physical therapy (OTPT) room (for students with special needs) and a multipurpose room. Maintenance staff can take down the partition that separates the rooms to create a larger space.
Prior to construction, traffic in and near the school was a major challenge, with students rushing around buses that stopped on a street. Parents parked on neighborhood streets or the staff lot, then left their cars to walk their children to the entry.
Today, the flow of traffic is much safer and efficient. Buses pull into a new loop on school property, and a landscaped berm between the loop and the street adds curb appeal and a protective barrier for students.
Additionally, a safer and more efficient drop-off drive allows parents to watch their children walk a short distance to the door, where staff members greet them.
Said District Superintendent Dr. John Butts, “At every step, it was a team effort and I always felt everyone was committed to what was best for the district.”

