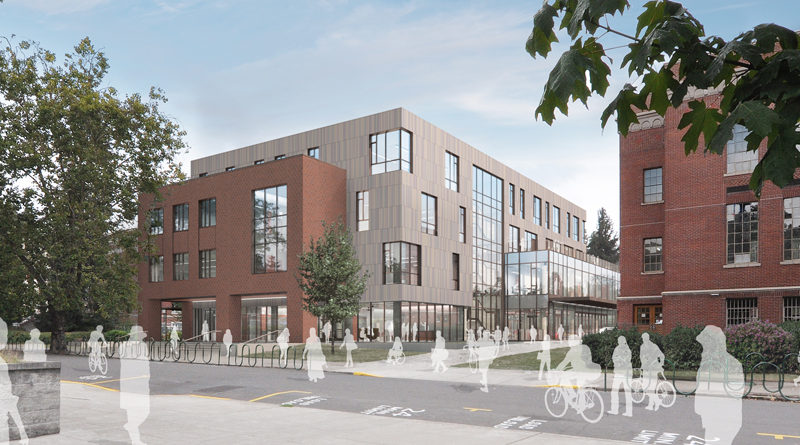Construction Underway for Tykeson College and Careers Building
By Aziza Jackson
EUGENE, Ore. — Construction is currently underway for the Tykeson College and Careers Building, a 64,000-square-foot, five-story academic building that will be located in the historic core of the University of Oregon (UO) in Eugene.
OFFICE 52 Architecture, a multidisciplinary practice based in Portland, is the Design Architect for Tykeson Hall. Eugene-based Rowell Brokaw Architects is the Architect-of-Record.
Designed by OFFICE 52 Architecture in partnership with the College of Arts and Sciences (CAS), Tykeson Hall represents a new model for student success in higher education and will integrate academic advising with career services, programs for academic excellence and tutoring, and affiliated student resources currently dispersed across campus. The building has been designed to serve as a central location for students by combining flexible state-of-the-art classrooms, student-focused spaces, and administrative leadership, all of which are supported by the latest developments in technology.
Tykeson Hall officially broke ground on the project on Oct. 6, 2017; the project is expected to be completed in the summer of 2019 and to be open for business in the fall of 2019.
“A project of this importance warrants a site of this value,” said Isaac Campbell, who along with his design partner, Michelle LaFoe, has been commissioned to design the Tykeson College and Careers Building. “The UO made a very wise and prescient decision regarding its location.”
Tykeson Hall will be situated at the very heart of campus, on East 13th Avenue between historic Johnson and Chapman Halls—a central location befitting a building that will have far-reaching impact on the university as a whole and the success of future generations of students.
“The vision of this building is central to the university, and so the site should be central,” said LaFoe.
Located in the historic core of the campus, OFFICE 52’s design rethinks what it means to create a contemporary building in this historic context and to realize a flexible, student-centered learning environment that is focused on the broad palette of the liberal arts. Tykeson Hall is expressly designed around the belief that an education in the liberal arts prepares students for a lifetime of learning and success by empowering them through a broad-based education with the essential skills of critical thinking, creative problem solving and communication. As such, Tykeson Hall will be the new center for the College of Arts and Sciences (CAS), the core academic unit of the university which is home to 800 faculty, 42 fields of study, and 11,000 students.
The building is conceived as three interlocking forms which intersect in plan and section to create a variety of space types, all with generous natural light. Each form houses a different aspect of the program, has a different spatial character, and is treated with a different architectural enclosure. The first volume houses state-of-the-art classrooms and is clad in traditional brick, sympathetic in scale and tone to the surrounding buildings, yet with a unique stacking pattern designed specifically by the architects for the project. The second volume houses all of the newly integrated advising and administrative programs and is more open in plan and transparent at its perimeter. The third volume is almost completely transparent and houses the most public elements of the building.
The Commons is a multi-function space that spills out to a ground-level terrace and a reimagined lawn framed by existing trees and the neighboring Chapman Hall on the west side of the building. Designed for events and daily happening, the Commons is also intended to be used by students as a casual center and gathering space.

