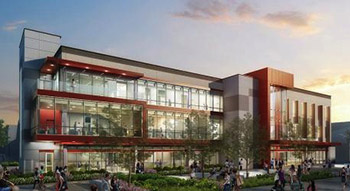San Jose State Completes New Student Health Center
 SAN JOSE, Calif. — Construction on the new San Jose State University Student Health & Counseling Center (SHC) was completed in April. The three-story, 53,000-square-foot building will now house the university’s student health center, counseling services and wellness center.
SAN JOSE, Calif. — Construction on the new San Jose State University Student Health & Counseling Center (SHC) was completed in April. The three-story, 53,000-square-foot building will now house the university’s student health center, counseling services and wellness center.
Locally based Blach Construction served as the construction manager on the $36.5 million project, while Emeryville, Calif.-based Ratcliff Architects served as the architect. The school awarded the partnering companies the project based on an intense design competition in which Blach incorporated pull scheduling early on in the design-build competition process and used it throughout construction. Construction on the project began in the summer of 2013.
The student body wanted the new SHC facility and made it possible by passing a bond that used student fees to provide the construction budget for the project, according to Gary Jereczek, AIA, associate principal at Ratcliff. The main goal of the project was to provide students with health, education and counseling services. This includes a wellness center that provides education from peer educators on relevant issues for San Jose students. The facility also includes administrative office suites, exam or screening rooms as well as lots of space for massage, acupuncture, dentistry and optometry programs.
The design team created the SHC building to serve as a gathering place for students, support a culture of wellness and promote active student life. As such, it was designed to have access to daylight at all public areas and circulation spaces, Jereczek said. There is also simplified and clear wayfinding for students, and the building has a strong relationship to the center of campus and the intersection of two adjacent “paseos” or walkways. The building was also designed to LEED Gold standards.
The San Jose State staff was involved in the design process and was also integrated into collaborative design exercises and workshops, according to Jereczek.
Jereczek said that integrating the design and contracting teams had its challenges; however, this was quickly resolved by working together with the subcontractor engineers.
The project team used pull scheduling throughout the construction process, requiring all team members to make a series of commitments that built a schedule with milestone deadlines for each part involved in the project. During weekly pull scheduling sessions, subcontractors and the superintendent worked together to plot out a work schedule — usually six-week schedules at a time — in which each subcontractor was asked to complete a task by a certain date. This process proved to make the construction process more efficient and helped save time in the long run.
“Through project meetings and pull scheduling, we resolved responsibilities and clarified deliverables to maximize the team’s productivity and effectiveness,” he said.
Jereczek said that this project was unique to Ratcliff because of the design-build competition. “The design build competition at the beginning of the project was an exciting process,” he said. “Having interactive design workshops with the owner’s representative and staff was useful and informative while producing the design-build proposal for the project. This project also integrates two of our practice areas because of the building type.”
