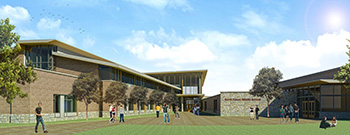North Haven Middle School Construction Progresses
 NORTH HAVEN, Conn. — After breaking ground in July 2015, construction on the new North Haven Middle School is moving right along. The $69.8 million project is the largest school expenditure in the town’s history, and includes 88,000 square feet of new space and renovations to the existing building, which will bring the school to a total of approximately 136,000 square feet.
NORTH HAVEN, Conn. — After breaking ground in July 2015, construction on the new North Haven Middle School is moving right along. The $69.8 million project is the largest school expenditure in the town’s history, and includes 88,000 square feet of new space and renovations to the existing building, which will bring the school to a total of approximately 136,000 square feet.
Based on the results of a feasibility study by the New England Association of Schools and Colleges, the North Haven Building Committee determined a hybrid design was the school’s best improvement option. The design calls for construction of a new academic addition at the front of the existing middle school, demolishing the classroom wings located at the rear of the school and like-new renovations to common spaces.
The project team includes New York-based design firm Perkins Eastman; engineering firm Diversified Technology Consultants of Hamden, Conn.; Gilbane Building Company of Providence, R.I., which is serving as the construction manager; and Seattle-based project manager Colliers International.
North Haven Middle School was constructed in 1960 and currently serves approximately 773 students in sixth to eighth grades. The school was deemed “out of date and minimally adequate for a 21st century middle school,” according to the New England Association of Schools and Colleges report. Problems included significant roof leaks, air-quality complaints, necessary boiler upgrades and inadequate power.
The school’s academic addition will contain a number of new spaces, including classrooms, science labs, administrative offices, a nurses’ suite, an entry lobby and a media center or library. Classrooms will typically span 800 square feet and will be large enough to accommodate 20 to 25 students. The two-story academic addition will connect with the existing commons space, creating a dynamic, light-filled multifunctional commons area. It will provide a centralized crossroads for students, faculty and families to gather, connect and learn as well as much-needed breakout space for large crowds attending performances, athletic events and town meetings. The building’s glazing will provide an abundance of natural light and views of the surrounding campus.
“Perkins Eastman is pleased to join the community and leadership of North Haven Public Schools in transforming this well-used school into a new integrated learning and teaching facility where the next generation of middle school students can explore and develop their interests in an environment that is light-filled, comfortable and safe,” said Perkins Eastman Principal Joseph Costa.
The project team is also planning for other construction that includes accessibility enhancements; new mechanical, engineering, plumbing and life safety systems; new technology connectivity and electronics; new security systems; and new finishes.
Renovated, like-new projects attempt to optimize cost and eligible state reimbursement grants by taking advantage of an existing school’s amenities and virtues while repairing or replacing components that — because of age, code or educational needs — are no longer usable in a modern school setting, according to information from the project’s website. Connecticut encourages like-new renovations as an incentive to re-use existing schools by providing grant funding to repair or replace components that otherwise would not be eligible under statutory limitations. Typically, a town’s eligibility rate for a renovation project is 10 percent higher than the eligibility rate for an all-new school structure.
However, the website notes, it must be recognized that, by providing additional funding incentives, the state requires that the school be brought up to code and that the resulting school facility provide a life expectancy equivalent to that of a new structure. Consequently, comprehensive improvements, interior and exterior, must be included within the scope of the project and are not subject to discretionary consideration.
For North Haven Middle School’s exterior, the façade was designed for compatibility and continuity with the existing high school portion. Traditional sloped roofing tops the new academic wings while large overhangs provide shading and protect the building’s facade. All existing mechanical and electrical systems will be replaced with new energy-efficient digital controlled systems that will provide finely tuned climate control for all spaces. The school will also meet or exceed Connecticut High Performance (Green) Building Standards for energy efficiency, sustainability and occupant comfort.
