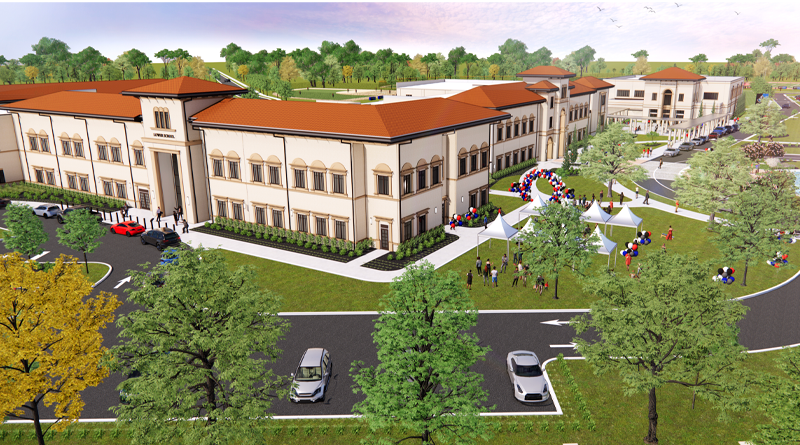Florida Academy Making Major Additions
By Eric Althoff
ORLANDO—Designer SchenkelShultz Architecture has unveiled its design for the Geneva School’s Lower School Academic Building and Gymnasium, which will both be added to the Christian academy’s Casselberry K-12 campus.
SchenkelShultz Architecture, which is based in Orlando, has worked with the school on the building’s design, which will feature an Italian Renaissance motif similar to the campus’s Upper School Building, also designed by the architect. Thus, the two buildings will blend together as the school continues to grow and evolve.
Other work for the architect entails fashioning a new front entrance for the school. In keeping with the Mediterranean aesthetic, the entryway will be a grand plaza to greet faculty, students and visitors, with a large fountain at its center.
The new Lower School Building will be two stories tall, and home to art and music rooms, a media center, administration suite and various other classrooms. The building will offer students and staff the latest technological features, including wireless connectivity. In addition, the Lower School Building will feature flexible learning spaces that are meant to be intimate and welcoming for students as well as family members and other visitors.
“We have collaborated with The Geneva School for over a decade to realize their vision for the Legacy Park Campus,” J. David Torbert, partner at SchenkelShultz, said recently about the project. “The new academic building gives students a 21st-century modern learning environment and brings students together at one campus location. The new gymnasium will allow the school to expand its capacity to host local events and competitions, as well as provide a single venue for all-student assemblies.”
SchenkelShultz is working on building both the gymnasium and the Lower School building in conjunction with general contractor Clancy & Theys Construction Company, which is headquartered in Raleigh. These two buildings represent the third phase of work at Geneva School for the two firms following an athletic field during Phase 1 and the Upper School Academic Building, completed in 2019, as Phase 2.
“SchenkelShultz has had the tremendous privilege to work with The Geneva School since the school’s earliest beginnings,” Torbert stated. “The most rewarding thing for us has been to witness the success that the school and their innovative and collaborative approach to education have achieved. From their humble beginnings in leased space and then into a renovated ‘big box’ retail building, their vision and dedication to their families, students, and mission is now allowing them to create a new school campus that fully expresses their identity and more fully supports their innovative learning and teaching modalities.”

