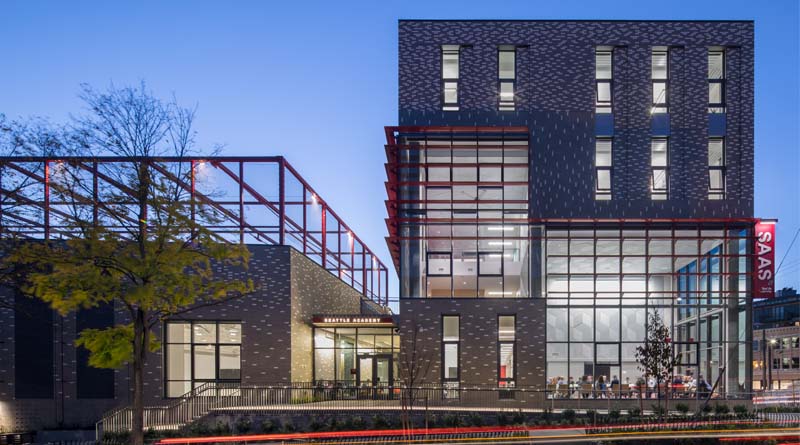Innovative New Seattle Middle School Completed
By Lisa Kopochinski
SEATTLE—The new Seattle Academy of Arts and Sciences Middle School is now complete. Located in a densely populated urban neighborhood in Seattle—at the intersection of Union Street and 13th Avenue in Capitol Hill—the new six-story middle school was designed by LMN Architects to leverage the limited site and connect with adjacent school buildings and the neighborhood. The general contractor on this project was GLY Construction, Inc. The cost of the project is confidential.
“What was originally visualized as a collaborative, innovative, dynamic and student-centric learning space has fully come to life and exceeded our expectations for our middle-school students, teachers and community,” says Rob Phillips, Seattle Academy’s head of school.
Middle School academic spaces occupy the upper floors in the new 51,372-square-foot building, while the lower floors provide for entry, administration, general gathering, maker space and music instruction. A gymnasium and outdoor rooftop playfield provide much-needed physical activity space.
“Beyond the programmatic and site complexities, this project reaffirms the important role of schools in the urban context,” explains LMN Design Partner Wendy Pautz.
“An innovative approach to stacked program and connectivity between students, classes, grades, the broader school and the community provides an educational experience centered on team-oriented projects and problem-based learning, grounded in the larger context of its neighborhood. We hope this new project contributes to the well-being of the community, the education of its children and the social activity along the Union Street corridor.”
Pautz says the primary design challenge was to integrate and reconcile the intrinsic challenges of a constrained urban site with the program requirements needed to support this new middle school.
“A vertically stacked building configuration incorporates classrooms, laboratories, collaboration spaces and indoor and outdoor athletic spaces into a contemporary and flexible design. Beyond the programmatic and site complexities, the Seattle Academy of Arts and Sciences Middle School reaffirms the important role of schools in the urban context.”
Each middle school grade occupies a floor within the building, with classrooms organized around a collaborative learning space to accommodate project-based learning and cross-discipline discovery. These spaces are designed as a series of double-height, stepped interior volumes that cascade between floors, enhancing visual and physical connectivity within the stacked program and creating opportunities for students to observe, cross paths, interact and engage beyond the four walls of the classroom.
Daylight, natural ventilation and operable windows allow for control of each of the spaces and promotes connection to the world outside of the building. The building’s coordinated stair and elevator landings ensure that students moving through the building in groups always converge at the same destination. An outdoor space at the entry also provides a welcoming gathering place.
Each classroom floor features a different accent color while a ribbon of faceted panels on the feature walls and ceilings. This helps to connect these spaces and provide visual continuity both within the building and into the neighborhood.
The façade is a mix of gray- and cream-colored bricks that fade vertically from dark to light, while multi-colored red sunshades provide a contrast against the brick backdrop.
LMN Architects has designed and built projects for multiple independent schools in the Seattle area, as well as the Foster School of Business Paccar Hall and the Paul G. Allen School of Computer Science and Engineering at the University of Washington, and the Lee Center for the Arts at Seattle University.

