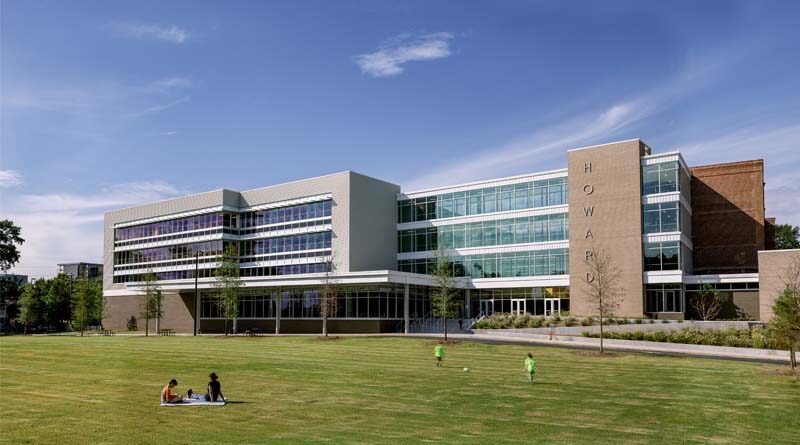Stevens & Wilkinson Transforms Historic Atlanta School
By SCN Staff
ATLANTA—Stevens & Wilkinson recently completed the redesign and historic rehabilitation of the empty David T. Howard School into a modern middle school in the heart of Atlanta’s Old Fourth Ward neighborhood.
The $52 million project, which began in early 2017, features the renovation of an existing 100,000-square-foot historic classroom building and 108,000-square-feet of new construction, including an administrative wing based on an originally designed element that was never built, a four-level classroom addition, media center, auditorium, music wing, and kitchen and cafeteria.
Stevens & Wilkinson served as lead architecture and engineering firm in collaboration with Lord Aeck Sargent who provided historic rehabilitation, landscape design expertise and building skin design.
“The most unique part of this project is the rejuvenation of a building that is nearly 100 years old,” says Bill Polk, principal and vice president of Stevens & Wilkinson. “The challenge was to fit a modern school program into one of the city’s most historic intown neighborhoods, while designing an addition that respects the historic qualities and doubles the square footage.”
The design team’s approach focused on the existing plan diagram to ensure the building’s historic features, including brick details, interior plaster and terrazzo materials, were maintained. The new addition connects to the existing building with elements that keep the existing building’s brick visible and joins all the building’s components.
“Great care was taken to design sensitively around the existing structure to highlight the attributes, while at the same time creating a new identity for the contemporary facility,” says Polk. “The site design activates the urban setting and reconnects several pedestrian paths and bike trails that have come to define this area of the city.”
The school is a four-story concrete frame building with brick cladding. The floor plan is a simple “U” shape with corridors connecting the classroom wings. There are four stair towers, one at each corner of the building, expressed on the exterior by taller walls and decorative brick and stone details. The main entrances along the bottom of the “U” are also identified by decorative brick and stone details.
The existing classroom building reflects the original layout as much as possible, and the new classroom wing consists of core, science, and music classrooms; the kitchen and cafeteria; and an auditorium.
The project also features a significant renovation to the existing gymnasium, built 20 years after the original building. The gym’s original steel windows were refurbished; the gym and stage floors were replaced with a wooden sports floor; the original brushed aluminum high bay light fixtures were refitted with high output LEDs; the original wood benches on steel brackets were lightly sanded and sealed; and the locker rooms were redesigned to provide modern facilities and a weight room.
The school, which sits on 7.5 acres of land donated by David T. Howard, a former slave who became one of Atlanta’s first Black millionaires, was first opened as the David T. Howard Grammar School in 1924 by the City of Atlanta on the block bound by what is now John Wesley Dobbs Ave., Randolph, Irwin and Howell streets in the city’s Old Fourth Ward neighborhood. The original design was built in two phases – 1924 and 1928 – with some portions of the original design left unbuilt.
Before the original school closed in 1976, it was attended by a number of prominent African American leaders and figures, including Dr. Martin Luther King, Jr.; Atlanta’s first Africa-American mayor, Maynard Jackson; Olympic gold medalist Mildred McDaniel Singleton; and NBA star Walt Frazier.
“Even after the building was shuttered as a school, Atlanta Public Schools understood the historical and cultural significance of the building to the city and neighborhood,” said Jere J. Smith III, AIA, director of capital improvements for Atlanta Public Schools (APS). “The school board reaffirmed over and over the value of this school and continually made the decision to keep the building, even as the option to tear down and build new was considered.”
After 1976, portions of the building and the site were used as ad hoc administrative space, APS facilities office space, school archives, ROTC and Head Start programs. Additionally, APS considered several alternate uses for the facility over the years, including the APS central office and affordable housing for teachers.
Founded in 1919, Stevens & Wilkinson is a full-service architecture, engineering and interior design firm committed to providing clients with “Smart Design Solutions.”

