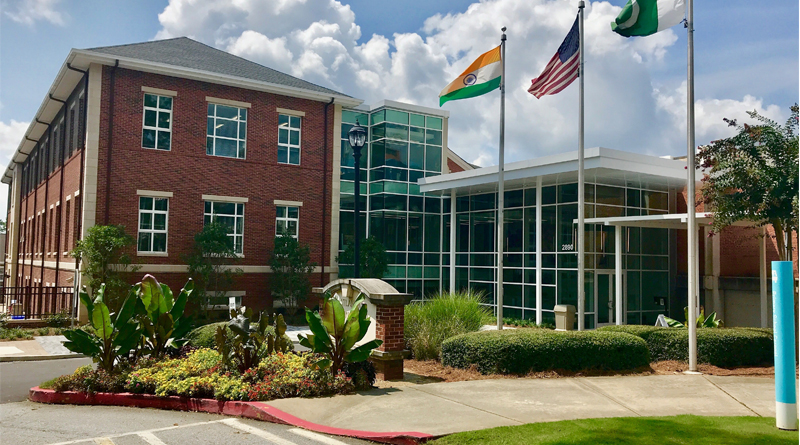SG Contracting Cuts Ribbon for New Atlanta Learning Center
By Roxanne Squires
ATLANTA – SG Contracting Inc. cut the ribbon on Atlanta International School’s (AIS) new Primary School Learning Center on Aug. 30, 2018, establishing a space designed to enable the school’s mission to continue expansion.
Atlanta-based construction firm SG Contracting partnered with AIS in 2007 to work on multiple projects for the school.
Construction on the new learning center began on July 28, 2017 and was completed on July 27, 2018 with architectural firm Lord Aeck Sargent of Atlanta working on the project.
Atlanta International School is a Pre-K through 12 school known for its rigorous academic program, International Baccalaureate accreditation and a strong focus on preparing students for the future.
The overall goal of this project was to create a space that fosters collaborative learning options for students, starting at an early age.
The school seeks to facilitate the student’s learning endeavors by offering additional spaced that maintain connection and flexibility – essentially creating a foundation for creative and collaborative learning experiences.
Key design elements of the center include outdoor classrooms that open up opportunity for unique teaching methods, further expanding the creative minds of the students. The school also boasts shared work space areas in the corridors that can be used for multiple activities simultaneously.
“Flexible spaces are a huge trend in primary education today,” said Sachin Shailendra, president at SG Contracting Inc. “This new school was built around the idea that we should provide these adaptable spaces for students to learn. The student-centered design of this school promotes experiential learning at the highest degree. The outdoor classrooms, shared work areas, and the new courtyard provide many options for collaborative learning that we are seeing become the standard in education today.”
The school also provides several innovative technological features to guide students learning in the 21st century.
These features include 75” 4k smartboards located in every classroom, allowing students to learn using the latest technology as well as using more traditional methods, like a white board.
There are charging carts for iPads used in every classroom and a key card security system and multidirectional cameras securing the school as well as every classroom.
Lastly, the new center presents a brand-new courtyard and outdoor classroom sport permeable pavers, allowing all rain water to simply drain through the ground and avoid large retention areas, allowing this space to be used for more purposes, including outdoor seating.
Staff feedback was heavily incorporated during the design and construction of this project with the staff involved in planning everything from the overall room layout, to where TVs and markerboards would be installed in the final space to the paint colors of the hallways.
“Every detail was a collaboration, down to the locks and coat hooks on the lockers, said Shailendra. “This joint process ensures that every aspect is intentional, and the building will fit multiple needs so it can be useful for decades to come.”

