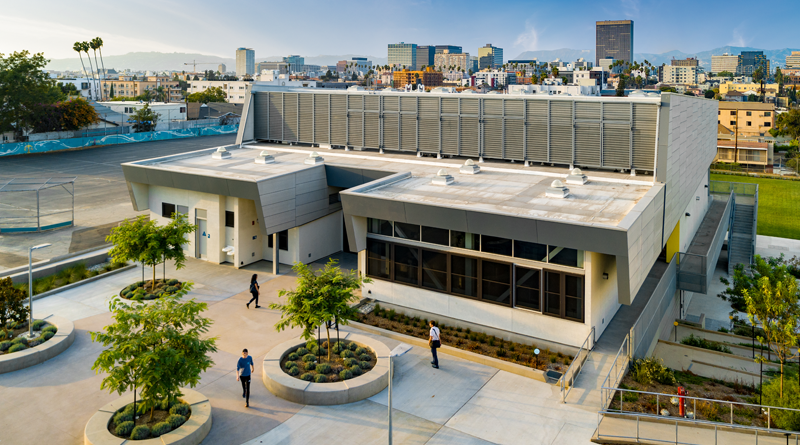Vibrant Makeover for Outdated L.A. Middle School
By Eric Althoff
LOS ANGELES—CO Architects has added a new 21,000-square-foot gymnasium at Berendo Middle School as part of a modern updating of the historic school that first opened in 1910. Berendo, located in the Koreatown area of Los Angeles, is the oldest California middle school still operating on its original site. The Los Angeles Unified School District (LAUSD) operates Berendo, comprising 100 percent minority students.
General contractor Kemp Bros. Construction worked in concert with CO on remodeling Berendo’s existing administration building so that its new Healthy Start Clinic could come online in the same space. The medical health clinic now hosts a conference room, reception and three examination rooms across its 2,000 square feet.
The physical education complex features an entirely new gymnasium and athletic field, as well as a plaza that links it to the surrounding community neighborhoods of Pico-Union, MacArthur Park and Koreatown. Inside, the gym can be continually reconfigured for not only sports but also communal gatherings. Colors chosen for the interior include yellow, white and blue vinyl, thereby combining the school’s original colors with its current color blue. A banner inside the gym proudly proclaims “Charging Forward Since 1910 BERENDO” in large blue letters.
CO Architects included sustainable elements in the gym, such as structural materials made of recycled steel and steel studs covered with rigid insulation and then plaster so as to reduce the amount of thermal resistance to even below what is currently mandated by code. Additionally, a “cool roof” will reduce the amount of heat that bleeds into the building due to the typical sunshine of Southern California. The gym also features “solar tubes” that funnel natural light into the building. An outdoor campus garden has been expanded and more trees planted to provide more shade as well.
“Physical fitness is a healthy part of how kids learn, and this gym is going to bring a much needed opportunity to continue that program,” Rosa Trujillo, principal of Berendo Middle School, said in a recent statement. “My favorite place is the balcony. To be able to see the downtown skyline of Los Angeles, to be able to see the Hollywood Hills, it’s like you can look out to those areas and dream of what you’re going to be in the future, who you’re going to be in Los Angeles, and how you’re going to contribute to our city.”
In a statement emailed to School Construction News, CO Architects Principal Fabian Kremkus, who served as design principle on this project, said that his firm “had to come up with something that strengthened the social fabric of the school so that people that live in the neighborhood really get use out of the campus.”
“This was the first opportunity where we could reinsert a real campus feel to it, providing shade, trees and grasses, and seating areas where people can gather,” Kremkus said. “It has throughout the roof area big skylights inserted, and a large north-facing three-story window also brings northern light in without contributing to the heat gain in the building from the sun.”
CO Architects’s other educated-related projects in California include Crown Hall, a new residence hall at Claremont McKenna College, as well as modernizing El Segundo High School.

