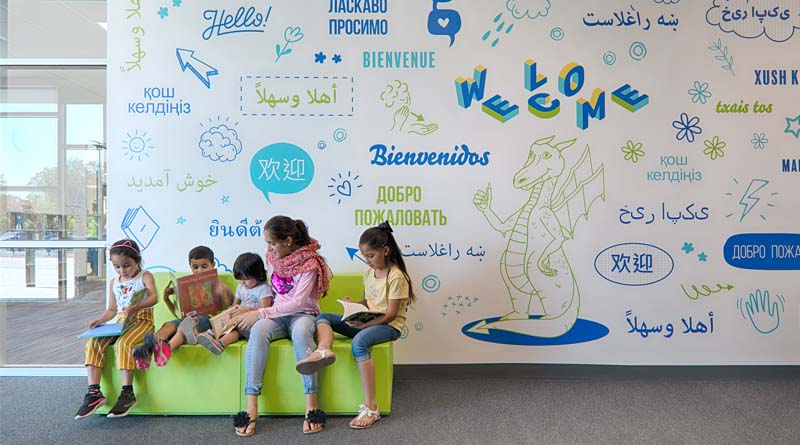California School Renovation Celebrates Diversity
By Lisa Kopochinski
SACRAMENTO, Calif. —A new K-5 school was unveiled recently in the Arden Arcade area of Sacramento—Dyer-Kelly, the first elementary school to be built in the San Juan Unified School District since 1992.
The new $50 million facility—a two-story building with an amphitheater—replaced the former 70-year-old school that was falling apart. The district paid for the project with community-approved bonds.
Lionakis was the architect on this impressive project, and Clark/Sullivan Construction served as general contractor. Design plans began in 2017, and construction took a little more than a year.
“Dyer-Kelly has been a real opportunity to be part of a project that is making a difference in an underserved part of our community,” said Lionakis Project Principal Laura Knauss.
“A true source of community pride, the site is providing a safe and secure hub for this neighborhood and elevating the student perception of what a school should be.”
Dyer-Kelly is a Title 1 school that serves three meals a day and provides basic necessities like socks to its students. Located in a diverse neighborhood, in the 2016-17 school year, nearly 400 of its 445 students were refugees, according to the Sacramento Bee.
Former Dyer-Kelly Principal Cassandra Bennett Porter told the Sacramento Bee that when the new campus was being built, officials kept that in mind. As a result, the school has seven wings, each labeled with a different continent and color scheme.
“We wanted to highlight the diverse community that attends this school,” said San Juan Assistant Superintendent of Facilities Frank Camarda in a statement. “People are coming from all over the world.”
A welcome wall is situated near the front of the school with greetings in various languages. Additionally, the blue wing of the new facility represents Europe; the orange is Africa; the red wing is Asia; green represents North America; while fuchsia represents South America. Australia is represented by yellow and turquoise is Antarctica.
The exterior the new school closely resembles a college. The tall horizontal building has the school’s and district’s name in gray metal letters across the top.
Inside the sleek campus, there is a large open space with gray tables. Directly upstairs, there are swiveling chairs, a library twice the size of the previous one, and a multipurpose room where students can eat and mingle.
“Schools really have the potential to really lift a community,” said Principal Gianfranco Tornatore.
“We have experienced teachers who are extremely hardworking and relentless in serving our community. We have students and families who are extremely dedicated. And so, this new building is only going to enhance that.”

