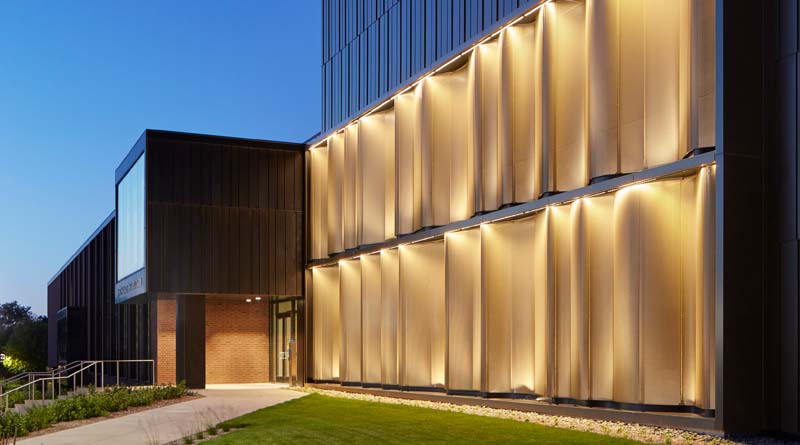HGA Wraps Extensive Arts Center Renovation
By SCN Staff
ST. PAUL, Minn.—HGA’s long-term renovation of Macalester College’s Janet Wallace Fine Arts Center (JWFAC) in St. Paul is now complete.
Macalester’s new Theater and Dance department is located in the center of its beautiful urban campus. HGA revitalized the facility’s connectivity within departments and to the campus itself, ushering in a new wave of creativity and collaboration for students and faculty.
The finale of this three-phase, four-building project included demolishing the original 1965 Theater and Dance wing and replacing it with a new three-level building. To foster interdisciplinary collaboration, the new plan takes advantage of adjacencies to existing resources within the complex, including the Mairs Concert Hall, the Law Warschaw Gallery and the Lowe Dayton Arts Commons.
A new 3,600-square-foot Flexible Theater on the main level, adjacent to the existing Lowe Dayton Arts Commons, holds up to 200 people in a variety of seating configurations. Versatility for teaching and performance was central to the design of this space.
A full tension-wire grid suspended above the room provides for a variety of lighting, audio-visual, and scenic equipment to be mounted, and allows students to safely learn and work on these systems as a class. Hinged galleries around the perimeter can be used for either seating or as part of scenic elements, while also folding out of the way to create space for dance or other activities with large footprint needs.
Adjustable seating platforms can be arranged in a variety of configurations, including in the round, transverse, and end-stage styles. A full sprung floor supports dance performance, and large traps in the middle of the floor can be removed for scenic effect. Large overhead doors adjacent to the scene shop facilitate easy access for moving equipment and scenery.
The main level also features the versatile and vibrant Fox Dance Studio, a 2,400-square-foot space ideal for dance classes and performances. Large windows onto the Arts Commons and the campus courtyard showcase the activity of dance to the rest of the campus. A large-scale projection wall within the studio allows for the integration of audio-visual media with movement and dance.
The lower level of the Theater and Dance building was carefully considered to create academic space which would complement and support the performance spaces on the first floor. A black-box space, the Huber-Seikaly Theater can be utilized by all of JWFAC’s artistic disciplines including theater, dance and lighting design classes. The Berg Studio caters to the dance department specifically with its Marley vinyl flooring. A design studio encourages a multidisciplinary approach to artistic endeavors by providing areas to teach lighting, digital design, drafting and physical models.
An “ah-ha!” moment in the design process occurred when the team realized it could add nine new flexible classrooms on the second level of the Theater and Dance building and connect them by skyway to the Olin-Rice Science Center, thereby meeting the greater campus need for classrooms in a convenient location. Now, classes from religion to philosophy to biology are meeting in the Theater and Dance building, demonstrating the College’s commitment to a curriculum that breaks down traditional discipline silos.
Each of the classrooms in the building is designed to support lessons from all disciplines. Moveable and flexible furniture, ample whiteboard space, access to natural light, integrated power, built-in storage and quality projectors support different teaching styles within the rooms. The second level corridors include study booths, casual seating, and whiteboard space to foster faculty-to-student and peer-to-peer collaborative learning.
In addition to a design emphasis on the college’s core values, HGA and Macalester ensured the new facilities support both public health and the environment. A 130kW solar array system covers the entire roof, and the building envelope was constructed to enhance energy performance. Storm water holding areas filter building and main parking lot runoff, while the large south window includes a vertical frit to make it bird-friendly.
The Janet Wallace Fine Arts Center is about nurturing creative talent and encouraging students to discover appropriate voices for artistic expression—at a strategically visible location where the arts can positively influence students.

