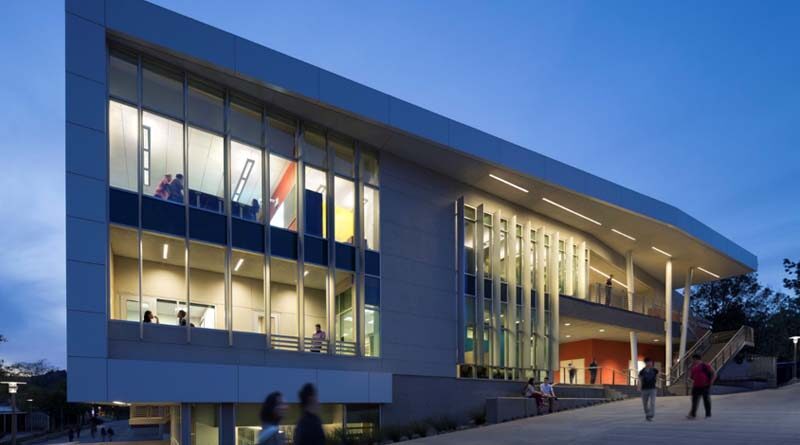SoCal College Student Center Grabs LEED Gold
By Lisa Kopochinski
SAN GABRIEL VALLEY, Calif.—The Mount San Antonio College (Mt. SAC) Student Success Center in Walnut, California recently achieved LEED Gold Certification.
Originally established in 1945, Mt. Sac is located in Walnut, Calif., in the San Gabriel Valley approximately 25 miles east of Los Angeles. The three-story, 16,000-square-foot building is situated on the college’s 421-acre campus. It is both an accredited institution and one the largest and best-known community colleges in the country. More than 260 degree and certificate programs are offered, in addition to 25 support programs, and more than 50 student clubs and athletic programs.
Mt. Sac is home to the school’s disabled student programs and services, veterans counseling and resource center, a health services annex, and flexible program space, and was designed to encourage and enhance the student experience by creating an accessible environment that supports the success of the students it serves.
HMC Architects was the architect on this $13.9 million project that was completed in December 2015. Tilden Coil Constructors was the lease-leaseback contractor.
“Even though the project was small in terms of its size, it was impactful in terms of how it has been able to support student success,” said Eera Babtiwale, HMC vice president of sustainability.
“The sustainable design—access to walkable services, access to enriching light, views and healthy indoor air—has upheld that commitment to student success as well.”
The Student Success Center building was designed and built using strategies aimed at achieving high performance in five key areas of human and environmental health: sustainable site development, water savings, energy efficiency, materials selection and indoor environmental quality.
Added Ken Salyer, HMC higher education practice leader, “While addressing the unique and specific functions of the departments’ program and responding to the greater context of the built and natural environment of campus, the building’s architecture reflects its prominent location on campus and expresses the value of the program and people which it serves.”
To reduce consumption, this involved employing a combination of energy saving tactic such as utilizing high insulation in the building’s walls and roof, curtainwall glazing, and exterior louvers and overhangs for shading. As a result, this project achieved an energy savings of 20 percent.
The team selected HVAC&R equipment with reduced refrigerant charge and increased equipment life to minimize direct impact on ozone depletion and global warming. A stormwater management plan captures and treats stormwater runoff from 90 percent of the average rainfall. In addition, natural daylight was prioritized, with 75 percent of regularly occupied interior spaces receiving natural daylight.

