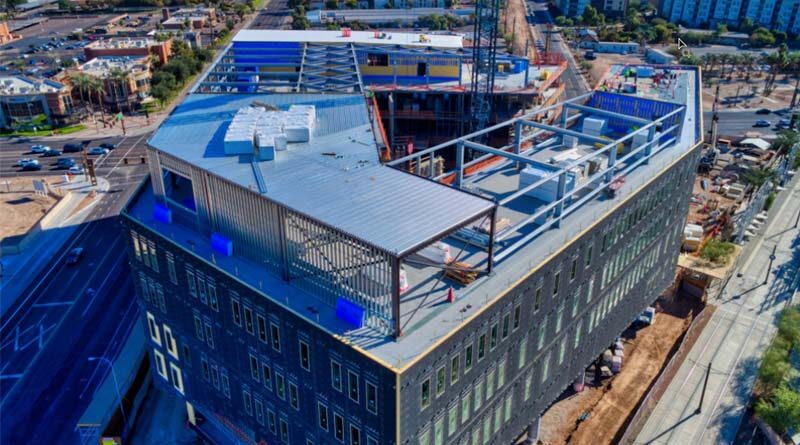New ASU Science Building Designed for LEED Platinum
By SCN Staff
TEMPE, Ariz.—A major construction milestone was achieved recently with the topping out on the new $192 million Interdisciplinary Science and Technology Building 7 (ISTB7) project at Arizona State University (ASU) in Tempe.
The new five-story, high-performance research facility spans approximately 280,000 square feet and will foster an interdisciplinary approach to knowledge generation and leading-edge research, including innovative endeavors focusing on the sustainability of food, water, and energy. In expanding the research district at ASU’s Tempe campus, the building will give researchers a means to collaborate on pressing environmental and food challenges.
Slated for completion in December 2021, McCarthy Building Companies is the general contractor on this impressive project. Grimshaw Architects and Tempe-based Architekton are the architects.
The ISTB7 building is the latest among dozens of Leadership in Energy and Environmental Design (LEED) projects on campus and is by far the most ambitious, pursuing LEED Platinum status. The flagship building for ASU’s School of Sustainability is using a range of innovative approaches, including concrete admixtures and the void form structural deck system known as BubbleDeck, that foster sustainability as well as evapotranspiration, photovoltaics, and ASU’s own carbon-capture technology.
“The ISTB7 construction project is proof positive that regardless of the challenges or difficulties, strong teamwork and commitment to success can overcome any obstacle,” said Bruce Nevel, vice president for Facilities Development and Management at ASU, in a statement.
“The ISTB7 project team has overcome unforeseen site conditions, unprecedented industry conditions all during a pandemic and yet has persevered to become a role model project—on schedule, on budget and outstanding quality—on our way to providing the most advanced and state-of-the-art research facility at ASU.”
Added Bryan Kuster, senior vice president of McCarthy Building Companies’ Southwest Region Education Building Group, in a statement.
“As a gateway to the Tempe campus, this represents a legacy project for our team and we are proud to continue our involvement with ASU on a complex that will connect the science and innovation districts on campus. Our laboratory construction team is working with the university and project partners to attain the highest sustainability goals utilizing innovative materials, processes and technology.”
Materials on the building incorporate ASU’s own cutting-edge scientific research on integrated carbon-capture technology. Methods to save and produce energy that will be utilized include air currents, evapotranspiration, and photovoltaics. The complex will also treat and recycle sewage for use as greywater using low-energy, bio-based systems.
“This was an incredible opportunity to celebrate the historic nature of the site while creating a project that leverages both the interior and exterior spaces to support and promote ASU’s innovative research,” said Rachel Green Rasmussen, AIA, with Architekton, in a statement.
“The team’s goal was to design a project that roots itself in our evolutionary past while creating a living lab for our sustainable future.”
ISTB7 will also be home to the Julie Ann Wrigley Global Futures Laboratory, the Rob and Melani Walton Sustainability Solutions Service, the School of Sustainability, the Institute of Human Origins, and a five-story atrium biome of flora and fauna.
The facility will contain wet and dry lab space, a conference and education center with a 389-seat presentation hall, university classrooms, and faculty and staff offices. Dry lab space may include computing, cyber-security, engineering design and fabrication, and robotics. ISTB7 will also have research labs for biological sciences, engineering, life sciences and sustainability.

